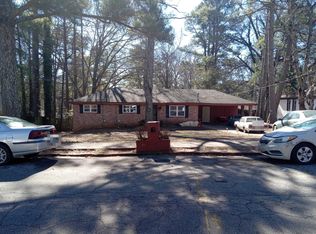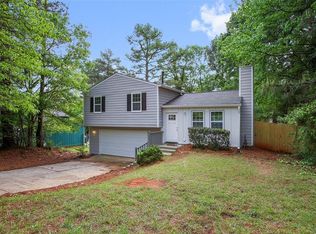Closed
$320,000
1818 San Gabriel Ave, Decatur, GA 30032
3beds
1,200sqft
Single Family Residence
Built in 1992
0.4 Acres Lot
$279,400 Zestimate®
$267/sqft
$1,788 Estimated rent
Home value
$279,400
$257,000 - $302,000
$1,788/mo
Zestimate® history
Loading...
Owner options
Explore your selling options
What's special
Step inside this stunning newly renovated home and you'll be greeted by a modern luxury feel, with new hardwood floors throughout providing a classic and timeless look. The sleek and chic kitchen features all new stainless steel appliances, creating an elegant and sophisticated space that is perfect for cooking and entertaining. The bathrooms have been updated with fresh tile and beautiful hardware, adding a luxurious touch. NEW ROOF!! The backyard provides ample space for outdoor activities and relaxation, and the corner lot location adds an extra level of privacy. The two-car garage provides plenty of space for parking and extra storage. This home is conveniently located just 20 minutes from the Mercedes Benz Stadium and only 10 minutes from dining and entertainment in downtown Decatur and the East Lake Golf Course. This home is the perfect place to enjoy modern living in a great location. **INCENTIVES FOR USING PREFERRED LENDER**
Zillow last checked: 8 hours ago
Listing updated: May 02, 2023 at 11:39am
Listed by:
BHHS Georgia Properties
Bought with:
Alex Medina, 404421
Source: GAMLS,MLS#: 10146224
Facts & features
Interior
Bedrooms & bathrooms
- Bedrooms: 3
- Bathrooms: 2
- Full bathrooms: 2
Heating
- Natural Gas
Cooling
- Central Air
Appliances
- Included: Dishwasher, Gas Water Heater, Refrigerator
- Laundry: Other
Features
- High Ceilings, Roommate Plan, Split Bedroom Plan
- Flooring: Hardwood
- Basement: None
- Has fireplace: Yes
- Fireplace features: Family Room
- Common walls with other units/homes: No Common Walls
Interior area
- Total structure area: 1,200
- Total interior livable area: 1,200 sqft
- Finished area above ground: 1,200
- Finished area below ground: 0
Property
Parking
- Parking features: Garage, Garage Door Opener
- Has garage: Yes
Features
- Levels: Multi/Split
- Patio & porch: Deck
- Fencing: Chain Link
- Body of water: None
Lot
- Size: 0.40 Acres
- Features: Level
Details
- Parcel number: 15 185 11 003
Construction
Type & style
- Home type: SingleFamily
- Architectural style: Brick 4 Side
- Property subtype: Single Family Residence
Materials
- Brick
- Roof: Composition
Condition
- Updated/Remodeled
- New construction: No
- Year built: 1992
Utilities & green energy
- Electric: 220 Volts
- Sewer: Public Sewer
- Water: Public
- Utilities for property: Electricity Available, High Speed Internet, Natural Gas Available, Water Available
Community & neighborhood
Security
- Security features: Smoke Detector(s)
Community
- Community features: Near Public Transport, Walk To Schools, Near Shopping
Location
- Region: Decatur
- Subdivision: Belvedere Park
HOA & financial
HOA
- Has HOA: No
- Services included: None
Other
Other facts
- Listing agreement: Exclusive Right To Sell
Price history
| Date | Event | Price |
|---|---|---|
| 5/1/2023 | Sold | $320,000$267/sqft |
Source: | ||
| 4/17/2023 | Listed for sale | $320,000$267/sqft |
Source: | ||
| 4/17/2023 | Contingent | $320,000$267/sqft |
Source: | ||
| 4/11/2023 | Listed for sale | $320,000+85%$267/sqft |
Source: | ||
| 10/17/2022 | Sold | $173,000-13.5%$144/sqft |
Source: Public Record Report a problem | ||
Public tax history
| Year | Property taxes | Tax assessment |
|---|---|---|
| 2025 | $4,458 +1.5% | $139,480 +9% |
| 2024 | $4,392 +0.7% | $128,000 +41.7% |
| 2023 | $4,362 +14.3% | $90,320 +24.8% |
Find assessor info on the county website
Neighborhood: Belvedere Park
Nearby schools
GreatSchools rating
- 4/10Peachcrest Elementary SchoolGrades: PK-5Distance: 1.1 mi
- 5/10Mary Mcleod Bethune Middle SchoolGrades: 6-8Distance: 3.6 mi
- 3/10Towers High SchoolGrades: 9-12Distance: 1.6 mi
Schools provided by the listing agent
- Elementary: Peachcrest
- Middle: Mary Mcleod Bethune
- High: Towers
Source: GAMLS. This data may not be complete. We recommend contacting the local school district to confirm school assignments for this home.
Get a cash offer in 3 minutes
Find out how much your home could sell for in as little as 3 minutes with a no-obligation cash offer.
Estimated market value$279,400
Get a cash offer in 3 minutes
Find out how much your home could sell for in as little as 3 minutes with a no-obligation cash offer.
Estimated market value
$279,400

