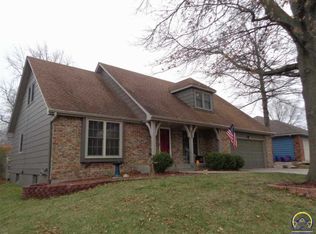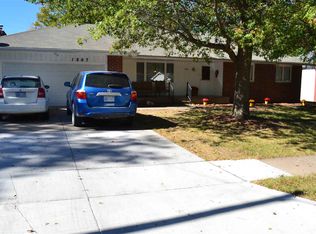BEAUTIFUL! This house has been completely remodeled with over 3000 square feet! New HEATED ceramic floors in kitchen and bathroom on cold winter days. Mennonite oak cabinets w/under cabinet lighting. Bathroom has been updated with tile, stunning cabinets, and jet tub. Updated with all PEX plumbing, kitchen appliances, HVAC, deck, fireplace, windows and the list just goes on! PRICE REDUCED TO GET IT SOLD!
This property is off market, which means it's not currently listed for sale or rent on Zillow. This may be different from what's available on other websites or public sources.

