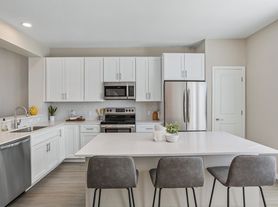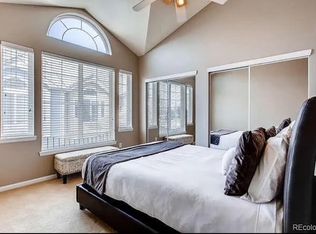Elegant Townhome in Prime Denver Location. Experience urban charm in this beautifully remodeled 2-story townhome. Live in a spacious open layout, full of natural light all day and with modern comforts.
Modern Comforts: Forced air heating from a furnace newly installed last year. Central AC and double-pane windows. An oversized garage with cabinets and workspace-countertop. An additional large storage room off the garage provides vast room for all your extra things, plus a washer and dryer in unit.
Prime Location: Just 20 minutes from downtown Denver and 15 minutes from DTC, with nearby light rail and greenspaces for a perfect work-life balance. Near Cherry Creek, with bike paths for miles.
Outdoor Oasis: Runs along High Line Canal Trail, a favorite area for joggers, cyclists, and weekend walkers. Enjoy the gated pool and dog parks. Nature and greenery abounds.
Newly Renovated: Kitchen - Brand-new beveled-edge laminate countertops.
New large single-basin sink and gooseneck faucet.
Refinished cabinets, bright new overhead lighting, and new microwave with outside vent.
Bathrooms - Both bathrooms have newly refinished vanities, new faucets, new lighting. Downstairs bathroom has new vanity top to match the kitchen. Upstairs bathroom has new tub and shower, and floor-to-ceiling large format tile.
Downstairs has new wood-laminate flooring and new 3.5 inch baseboards and fresh paint on all walls and doors. The expansive living room boasts a wood-burning stone fireplace and new ceiling fan. Upstairs has new plush carpet and fresh paint on all walls and doors.
The standard bedroom has dual closets and nestles a gorgeous tree just outside the window.
The master bedroom reaches up to vaulted ceilings and comes with a new ceiling fan.
2 Bed, 1.5 Bath, attached 1-Car Garage + basement
1,250 sq ft
No pets
9 month or 15 month lease preferred
--Features--
*Central Air Conditioning
*Washer/Dryer in unit
*Fireplace
*Vaulted Ceilings
*Patio
*Water/Sewer & Trash paid
*On-Site Pool
*Superb School District
Owner pays trash, water and sewer. Tenant pays gas & electric. Lease term is flexible, but 9 months or 15 months is strongly preferred.
Townhouse for rent
Accepts Zillow applications
$2,000/mo
1818 S Quebec Way APT 5-7, Denver, CO 80231
2beds
1,250sqft
Price may not include required fees and charges.
Townhouse
Available now
No pets
Central air
In unit laundry
Attached garage parking
Forced air
What's special
Gated poolOn-site poolHigh line canal trailDog parksOversized garageNew faucetsBrand-new beveled-edge laminate countertops
- 21 days |
- -- |
- -- |
Travel times
Facts & features
Interior
Bedrooms & bathrooms
- Bedrooms: 2
- Bathrooms: 2
- Full bathrooms: 1
- 1/2 bathrooms: 1
Heating
- Forced Air
Cooling
- Central Air
Appliances
- Included: Dishwasher, Dryer, Microwave, Oven, Refrigerator, Washer
- Laundry: In Unit
Features
- Flooring: Carpet, Hardwood
Interior area
- Total interior livable area: 1,250 sqft
Property
Parking
- Parking features: Attached
- Has attached garage: Yes
- Details: Contact manager
Features
- Exterior features: Bicycle storage, Electric Vehicle Charging Station, Electricity not included in rent, Garbage included in rent, Gas not included in rent, Heating system: Forced Air, Sewage included in rent, Water included in rent
Details
- Parcel number: 0621405178000
Construction
Type & style
- Home type: Townhouse
- Property subtype: Townhouse
Utilities & green energy
- Utilities for property: Garbage, Sewage, Water
Building
Management
- Pets allowed: No
Community & HOA
Community
- Features: Pool
HOA
- Amenities included: Pool
Location
- Region: Denver
Financial & listing details
- Lease term: 1 Year
Price history
| Date | Event | Price |
|---|---|---|
| 10/15/2025 | Price change | $2,000-2.9%$2/sqft |
Source: Zillow Rentals | ||
| 10/13/2025 | Price change | $2,060-1.9%$2/sqft |
Source: Zillow Rentals | ||
| 10/9/2025 | Price change | $2,100-1.9%$2/sqft |
Source: Zillow Rentals | ||
| 10/1/2025 | Listed for rent | $2,140+29.7%$2/sqft |
Source: Zillow Rentals | ||
| 3/24/2021 | Listing removed | -- |
Source: Owner | ||

