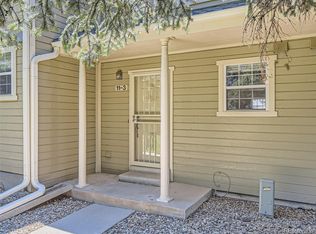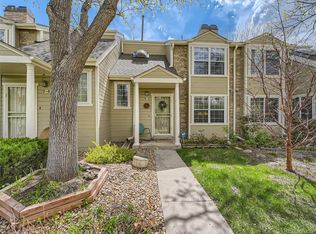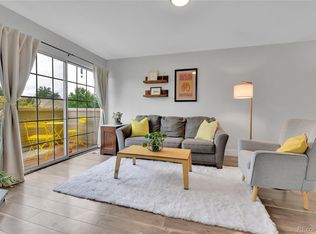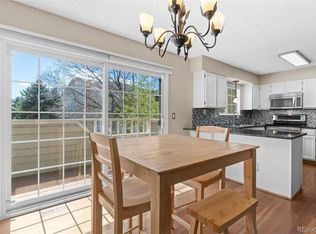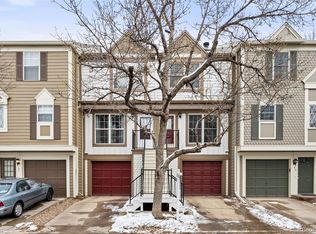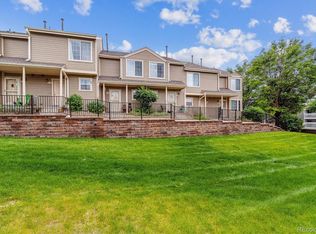Location, Location, Location! Great place to live, great unit to live in! An amazing empty nester, first time buyer, small family, or a roommates type of home, to mention a few! 2 bedroom, 2 bathroom unit comes with an Over-Sized one car ATTACHED garage for safety and security and keeps your dry and out of the elements! You also have an open parking lot with NO reserved spaces for your guests to park in. Washer & Dryer are included. The laundry & your extra storage are both on garage level and are very convenient! Newer Lennox furnace and water heater!
Enjoy your 2nd level, QUIET balcony (does NOT back to a busy road). The main level has an Open Concept from Kitchen to dining to living room space, with a fireplace for your enjoyment! Carpet has been professionally cleaned and is ready to go! All appliances are included.
The Upper Level has the 2 Primary (yes 2 primary - perfect for privacy) Bedrooms and a Full Bathroom with tub and shower. The rooms are vaulted with extra high ceilings to give it a more spacious feeling, and BOTH have extra wide WALL-TO-WALL CLOSETS for excellent storage!
Enjoy the Outdoor Pool/Spa/Hot Tub in your spare time - just 100 yards away! At this price, this unit will not last - hurry!
$2500 carpet credit w acceptable offer.
Pre-foreclosure
Est. $363,000
1818 S Quebec Way #11-3, Denver, CO 80231
2beds
1,249sqft
Townhouse
Built in 1984
-- sqft lot
$-- Zestimate®
$291/sqft
$382/mo HOA
Overview
- 135 days |
- 147 |
- 0 |
Zillow last checked: 8 hours ago
Listing updated: August 08, 2023 at 01:56pm
Listed by:
Patrick Finney 303-929-1333 patrick@cjvrealestate.com,
CJV Real Estate
Source: REcolorado,MLS#: 7282140
Facts & features
Interior
Bedrooms & bathrooms
- Bedrooms: 2
- Bathrooms: 2
- Full bathrooms: 1
- 1/2 bathrooms: 1
- Main level bathrooms: 1
Primary bedroom
- Description: 1 Of 2 Large Primary Bedrooms!
- Level: Upper
- Area: 209 Square Feet
- Dimensions: 11 x 19
Primary bedroom
- Description: 2 Of 2 Large Primary Bedrooms!
- Level: Upper
- Area: 143 Square Feet
- Dimensions: 11 x 13
Primary bathroom
- Description: Large, Full Bathroom!
- Level: Upper
- Area: 63 Square Feet
- Dimensions: 7 x 9
Bathroom
- Description: Conveniently Located Powder 1/2 Bath On Main!
- Level: Main
- Area: 21 Square Feet
- Dimensions: 3 x 7
Dining room
- Description: Generous Dining Area Open To Living And Kitchen!
- Level: Main
- Area: 126 Square Feet
- Dimensions: 9 x 14
Kitchen
- Description: Open Concept Kitchen!
- Level: Main
- Area: 84 Square Feet
- Dimensions: 7 x 12
Laundry
- Description: Full Sized, Side-By-Side Laundry With Storage!
- Level: Main
- Area: 196 Square Feet
- Dimensions: 14 x 14
Living room
- Description: Leads Right Out To A Spacious Balcony!
- Level: Main
- Area: 210 Square Feet
- Dimensions: 14 x 15
Heating
- Forced Air, Natural Gas
Cooling
- Central Air
Appliances
- Included: Dishwasher, Disposal, Dryer, Microwave, Oven, Refrigerator, Washer
- Laundry: In Unit
Features
- High Ceilings, High Speed Internet, Laminate Counters, Open Floorplan, Smoke Free, Vaulted Ceiling(s)
- Flooring: Carpet, Tile
- Windows: Double Pane Windows, Window Coverings
- Basement: Partial
- Number of fireplaces: 1
- Fireplace features: Living Room
- Common walls with other units/homes: 2+ Common Walls
Interior area
- Total structure area: 1,249
- Total interior livable area: 1,249 sqft
- Finished area above ground: 1,048
Property
Parking
- Total spaces: 1
- Parking features: Garage - Attached
- Attached garage spaces: 1
Features
- Levels: Two
- Stories: 2
- Entry location: Ground
- Exterior features: Balcony, Lighting, Rain Gutters
Details
- Parcel number: 621405225
- Zoning: R-4
- Special conditions: Standard
Construction
Type & style
- Home type: Townhouse
- Architectural style: Contemporary
- Property subtype: Townhouse
- Attached to another structure: Yes
Materials
- Frame, Other, Wood Siding
Condition
- Year built: 1984
Utilities & green energy
- Electric: 110V, 220 Volts
- Sewer: Public Sewer
- Water: Public
- Utilities for property: Electricity Connected, Internet Access (Wired), Natural Gas Connected
Community & HOA
Community
- Security: Smart Locks, Smoke Detector(s)
- Subdivision: Indian Creek Filing 9
HOA
- Has HOA: Yes
- Amenities included: Pool, Spa/Hot Tub
- Services included: Insurance, Maintenance Grounds, Maintenance Structure, Sewer, Snow Removal, Water
- HOA fee: $382 monthly
- HOA name: Association Management Agency
- HOA phone: 303-850-7766
Location
- Region: Denver
Financial & listing details
- Price per square foot: $291/sqft
- Tax assessed value: $363,000
- Annual tax amount: $1,466
- Date on market: 7/20/2023
- Listing terms: Cash,Conventional,FHA,VA Loan
- Exclusions: Seller's Personal Property And Staging Items
- Ownership: Individual
- Electric utility on property: Yes
- Road surface type: Paved
Visit our professional directory to find a foreclosure specialist in your area that can help with your home search.
Find a foreclosure agentForeclosure details
Estimated market value
Not available
Estimated sales range
Not available
$1,971/mo
Price history
Price history
| Date | Event | Price |
|---|---|---|
| 8/8/2023 | Sold | $333,000+220.2%$267/sqft |
Source: | ||
| 8/18/2022 | Listing removed | -- |
Source: Zillow Rental Network_1 Report a problem | ||
| 7/27/2022 | Price change | $1,995-1.2%$2/sqft |
Source: Zillow Rental Network_1 #2320430 Report a problem | ||
| 6/21/2022 | Listed for rent | $2,020+1.3%$2/sqft |
Source: Zillow Rental Manager Report a problem | ||
| 8/10/2021 | Listing removed | -- |
Source: Zillow Rental Manager Report a problem | ||
Public tax history
Public tax history
| Year | Property taxes | Tax assessment |
|---|---|---|
| 2024 | $1,599 +9.1% | $20,630 -12.4% |
| 2023 | $1,466 +3.5% | $23,540 +27.7% |
| 2022 | $1,416 +11.1% | $18,430 -2.8% |
Find assessor info on the county website
BuyAbility℠ payment
Estimated monthly payment
Boost your down payment with 6% savings match
Earn up to a 6% match & get a competitive APY with a *. Zillow has partnered with to help get you home faster.
Learn more*Terms apply. Match provided by Foyer. Account offered by Pacific West Bank, Member FDIC.Climate risks
Neighborhood: Indian Creek
Nearby schools
GreatSchools rating
- 3/10McMeen Elementary SchoolGrades: PK-5Distance: 1.9 mi
- 3/10Hill Campus Of Arts And SciencesGrades: 6-8Distance: 3.6 mi
- 5/10George Washington High SchoolGrades: 9-12Distance: 1.9 mi
Schools provided by the listing agent
- Elementary: McMeen
- Middle: Hill
- High: George Washington
- District: Denver 1
Source: REcolorado. This data may not be complete. We recommend contacting the local school district to confirm school assignments for this home.
- Loading
