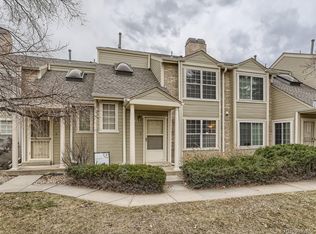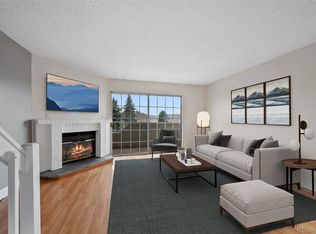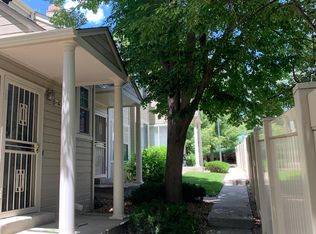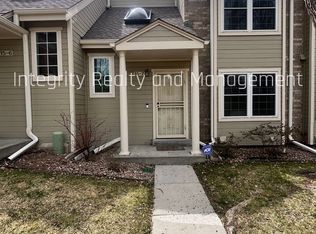Sold for $430,000 on 05/12/23
$430,000
1818 S Quebec Way #10-1, Denver, CO 80231
2beds
1,631sqft
Townhouse
Built in 1984
1,118 Square Feet Lot
$390,800 Zestimate®
$264/sqft
$2,096 Estimated rent
Home value
$390,800
$371,000 - $410,000
$2,096/mo
Zestimate® history
Loading...
Owner options
Explore your selling options
What's special
The spacious townhome lives like a single-family home. Located on the south end of the building with natural light from the east, south and west. Upon entry, you will be amazed at the space. The large living room with fireplace opens to the dining room and the kitchen and is ideal for entertaining and for family gatherings. Enjoy morning coffee on the west facing balcony and relax in the evening while sipping a glass of wine and enjoy Colorado sunsets. The upstairs is comprised of two bedrooms, each with full en suite, bathroom and walk-in closet. The primary suite is amazing, spacious, vaulted and bright. This fabulous townhome comes with a two car attached garage with interior access to your new home. Situated on the Highline Canal, this home is ideal for the walking, jogging and biking enthusiast. You will also enjoy easy access to Cherry Creek, shopping, and entertainment. Quick closing, and possession is available. Property has new A/C unit.
Zillow last checked: 8 hours ago
Listing updated: September 13, 2023 at 08:41pm
Listed by:
Brendan Moran 720-291-0805 Brendan@madisonprops.com,
Madison & Company Properties
Bought with:
Kimberly Delahanty, 100020624
MB Delahanty & Associates
Source: REcolorado,MLS#: 2857570
Facts & features
Interior
Bedrooms & bathrooms
- Bedrooms: 2
- Bathrooms: 3
- Full bathrooms: 2
- 1/2 bathrooms: 1
- Main level bathrooms: 1
Primary bedroom
- Level: Upper
- Area: 204 Square Feet
- Dimensions: 12 x 17
Bedroom
- Level: Upper
- Area: 110 Square Feet
- Dimensions: 10 x 11
Primary bathroom
- Level: Upper
Bathroom
- Level: Main
Bathroom
- Level: Upper
Dining room
- Level: Main
- Area: 156 Square Feet
- Dimensions: 12 x 13
Kitchen
- Level: Main
- Area: 90 Square Feet
- Dimensions: 9 x 10
Living room
- Level: Main
- Area: 272 Square Feet
- Dimensions: 16 x 17
Heating
- Forced Air, Natural Gas
Cooling
- Central Air
Appliances
- Included: Cooktop, Dishwasher, Dryer, Microwave, Oven, Washer
- Laundry: In Unit
Features
- Ceiling Fan(s), Open Floorplan, Primary Suite, Vaulted Ceiling(s), Walk-In Closet(s)
- Flooring: Carpet, Tile
- Basement: Partial
- Number of fireplaces: 1
- Fireplace features: Family Room
- Common walls with other units/homes: End Unit,1 Common Wall
Interior area
- Total structure area: 1,631
- Total interior livable area: 1,631 sqft
- Finished area above ground: 1,397
- Finished area below ground: 100
Property
Parking
- Total spaces: 2
- Parking features: Garage - Attached
- Attached garage spaces: 2
Features
- Levels: Two
- Stories: 2
- Entry location: Exterior Access
- Exterior features: Balcony
Lot
- Size: 1,118 sqft
Details
- Parcel number: 621405215
- Zoning: R-4
- Special conditions: Standard
Construction
Type & style
- Home type: Townhouse
- Property subtype: Townhouse
- Attached to another structure: Yes
Materials
- Cement Siding
- Roof: Composition
Condition
- Year built: 1984
Utilities & green energy
- Sewer: Public Sewer
- Water: Public
Community & neighborhood
Location
- Region: Denver
- Subdivision: Indian Creek
HOA & financial
HOA
- Has HOA: Yes
- HOA fee: $382 monthly
- Amenities included: Pool, Spa/Hot Tub
- Services included: Maintenance Grounds, Maintenance Structure, Recycling, Road Maintenance, Sewer, Snow Removal, Trash, Water
- Association name: Emerald Valley Townhomes Association
- Association phone: 303-850-7766
Other
Other facts
- Listing terms: 1031 Exchange,Cash,Conventional,FHA,VA Loan
- Ownership: Individual
Price history
| Date | Event | Price |
|---|---|---|
| 5/12/2023 | Sold | $430,000+59.3%$264/sqft |
Source: | ||
| 4/9/2022 | Listing removed | -- |
Source: Zillow Rental Network Premium | ||
| 3/10/2022 | Listed for rent | $2,100+23.9%$1/sqft |
Source: Zillow Rental Network Premium | ||
| 11/26/2020 | Listing removed | $1,695$1/sqft |
Source: RPM Colorado - Corporate | ||
| 11/5/2020 | Price change | $1,695-5.6%$1/sqft |
Source: RPM Colorado - Corporate | ||
Public tax history
| Year | Property taxes | Tax assessment |
|---|---|---|
| 2024 | $1,899 +7.2% | $24,510 -10.7% |
| 2023 | $1,771 +3.6% | $27,450 +23.3% |
| 2022 | $1,710 +10% | $22,270 -2.8% |
Find assessor info on the county website
Neighborhood: Indian Creek
Nearby schools
GreatSchools rating
- 3/10McMeen Elementary SchoolGrades: PK-5Distance: 1.9 mi
- 3/10Hill Campus Of Arts And SciencesGrades: 6-8Distance: 3.7 mi
- 5/10George Washington High SchoolGrades: 9-12Distance: 2 mi
Schools provided by the listing agent
- Elementary: McMeen
- Middle: Hill
- High: George Washington
- District: Denver 1
Source: REcolorado. This data may not be complete. We recommend contacting the local school district to confirm school assignments for this home.
Get a cash offer in 3 minutes
Find out how much your home could sell for in as little as 3 minutes with a no-obligation cash offer.
Estimated market value
$390,800
Get a cash offer in 3 minutes
Find out how much your home could sell for in as little as 3 minutes with a no-obligation cash offer.
Estimated market value
$390,800



