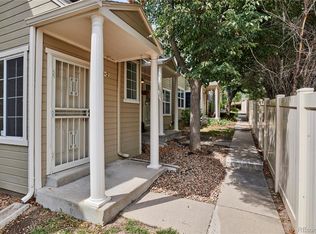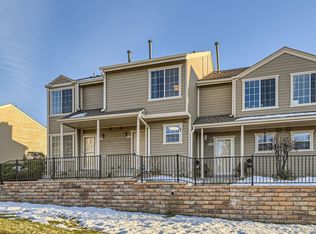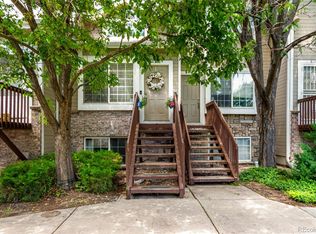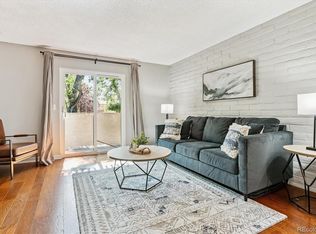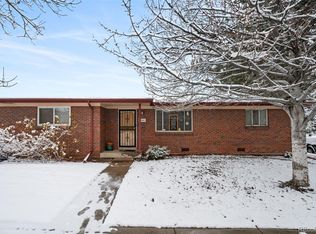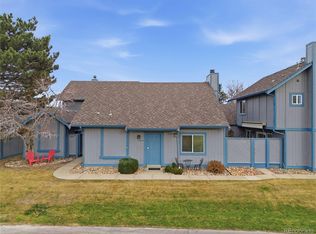BETTER THAN NEW! UPDATED AND BEAUTIFUL TWO STORY TOWNHOME IN DESIREABLE INDIAN CREEK! NEW WATER HEATER! NEW FURNACE AND CENTRAL A/C! GAS STOVE! ALL APPLIANCES INCLUDING NEW WASHER AND DRYER AND WATER FILTRATION SYSTEM! NEW CARPET! STRIKING KITCHEN WITH GRANITE COUNTERS! IMMACULATE HARDWOOD FLOORS! SPACIOUS PRIMARY BEDROOM WITH SKYLIGHT! LARGE, FENCED DOG AREA! ACCESS TO THE HIGH LINE CANAL TRAIL! TRUE PRIDE OF OWNERSHIP! ONE CAR ATTACHED GARAGE! NOTHING TO DO HERE BUT MOVE IN AND ENJOY!
For sale
Price cut: $10K (10/20)
$334,900
1818 S Quebec Way Bldg 1 #4, Denver, CO 80231
2beds
1,217sqft
Est.:
Townhouse
Built in 1986
653 Square Feet Lot
$334,300 Zestimate®
$275/sqft
$439/mo HOA
What's special
Large fenced dog areaGranite countersImmaculate hardwood floors
- 189 days |
- 243 |
- 14 |
Zillow last checked: 8 hours ago
Listing updated: October 20, 2025 at 09:03am
Listed by:
Bob Bell 720-201-9192 MILEHIPROPERTY@GMAIL.COM,
Milehiproperty
Source: REcolorado,MLS#: 7012236
Tour with a local agent
Facts & features
Interior
Bedrooms & bathrooms
- Bedrooms: 2
- Bathrooms: 2
- Full bathrooms: 1
- 1/2 bathrooms: 1
- Main level bathrooms: 1
Bedroom
- Description: Carpet, Ceiling Fan
- Level: Upper
- Area: 143 Square Feet
- Dimensions: 11 x 13
Bathroom
- Description: Tile Floor
- Level: Main
- Area: 24 Square Feet
- Dimensions: 3 x 8
Bathroom
- Description: Tile Floor
- Level: Upper
- Area: 63 Square Feet
- Dimensions: 7 x 9
Other
- Description: Carpet, Ceiling Fan
- Level: Upper
- Area: 209 Square Feet
- Dimensions: 11 x 19
Dining room
- Description: Wood Floors
- Level: Main
- Area: 117 Square Feet
- Dimensions: 9 x 13
Kitchen
- Description: Wood Floors, Stainless Appliances
- Level: Main
- Area: 77 Square Feet
- Dimensions: 7 x 11
Living room
- Description: Wood Floors, Fireplace
- Level: Main
- Area: 195 Square Feet
- Dimensions: 13 x 15
Utility room
- Description: Storage
- Level: Basement
- Area: 169 Square Feet
- Dimensions: 13 x 13
Heating
- Forced Air, Natural Gas
Cooling
- Central Air
Appliances
- Included: Dishwasher, Disposal, Dryer, Microwave, Refrigerator, Self Cleaning Oven, Washer, Water Purifier
- Laundry: In Unit
Features
- Ceiling Fan(s), Eat-in Kitchen, Granite Counters, High Ceilings, High Speed Internet, Pantry, Smoke Free, Vaulted Ceiling(s)
- Flooring: Carpet, Wood
- Windows: Double Pane Windows, Skylight(s), Window Coverings
- Basement: Unfinished
- Number of fireplaces: 1
- Fireplace features: Family Room
- Common walls with other units/homes: 2+ Common Walls
Interior area
- Total structure area: 1,217
- Total interior livable area: 1,217 sqft
- Finished area above ground: 1,048
- Finished area below ground: 0
Property
Parking
- Total spaces: 1
- Parking features: Dry Walled, Lighted, Oversized
- Attached garage spaces: 1
Features
- Levels: Two
- Stories: 2
- Entry location: Ground
- Patio & porch: Deck, Front Porch
- Exterior features: Balcony
- Has view: Yes
- View description: Mountain(s)
Lot
- Size: 653 Square Feet
- Features: Master Planned, Near Public Transit
Details
- Parcel number: 621405145
- Zoning: R-4
- Special conditions: Standard
Construction
Type & style
- Home type: Townhouse
- Architectural style: Contemporary
- Property subtype: Townhouse
- Attached to another structure: Yes
Materials
- Frame, Stone, Wood Siding
- Foundation: Slab
- Roof: Composition
Condition
- Updated/Remodeled
- Year built: 1986
Utilities & green energy
- Electric: 110V, 220 Volts
- Sewer: Public Sewer
- Water: Public
- Utilities for property: Cable Available, Electricity Connected, Natural Gas Connected, Phone Available
Community & HOA
Community
- Security: Carbon Monoxide Detector(s), Smoke Detector(s)
- Subdivision: Indian Creek
HOA
- Has HOA: Yes
- Amenities included: Pool
- Services included: Maintenance Grounds, Sewer, Snow Removal, Water
- HOA fee: $439 monthly
- HOA name: Emerald Valley Townhomes
- HOA phone: 866-273-4573
Location
- Region: Denver
Financial & listing details
- Price per square foot: $275/sqft
- Tax assessed value: $366,600
- Annual tax amount: $1,653
- Date on market: 6/5/2025
- Listing terms: Cash,Conventional,FHA,VA Loan
- Exclusions: None
- Ownership: Individual
- Electric utility on property: Yes
- Road surface type: Paved
Estimated market value
$334,300
$318,000 - $351,000
$1,962/mo
Price history
Price history
| Date | Event | Price |
|---|---|---|
| 10/20/2025 | Price change | $334,900-2.9%$275/sqft |
Source: | ||
| 9/12/2025 | Price change | $344,900-4.2%$283/sqft |
Source: | ||
| 8/19/2025 | Price change | $359,900-1.4%$296/sqft |
Source: | ||
| 7/12/2025 | Price change | $364,900-1.4%$300/sqft |
Source: | ||
| 6/5/2025 | Listed for sale | $369,900+85%$304/sqft |
Source: | ||
Public tax history
Public tax history
| Year | Property taxes | Tax assessment |
|---|---|---|
| 2024 | $1,617 +7.4% | $20,870 -12.3% |
| 2023 | $1,506 +3.6% | $23,790 +25.6% |
| 2022 | $1,454 +11.6% | $18,940 -2.8% |
Find assessor info on the county website
BuyAbility℠ payment
Est. payment
$2,312/mo
Principal & interest
$1628
HOA Fees
$439
Other costs
$246
Climate risks
Neighborhood: Indian Creek
Nearby schools
GreatSchools rating
- 3/10McMeen Elementary SchoolGrades: PK-5Distance: 1.8 mi
- 3/10Hill Campus Of Arts And SciencesGrades: 6-8Distance: 3.5 mi
- 5/10George Washington High SchoolGrades: 9-12Distance: 1.8 mi
Schools provided by the listing agent
- Elementary: McMeen
- Middle: Hill
- High: George Washington
- District: Denver 1
Source: REcolorado. This data may not be complete. We recommend contacting the local school district to confirm school assignments for this home.
- Loading
- Loading
