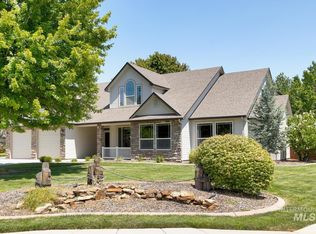Sold
Price Unknown
1818 S Owl Ridge Way, Boise, ID 83709
5beds
4baths
3,253sqft
Single Family Residence
Built in 2003
0.39 Acres Lot
$751,100 Zestimate®
$--/sqft
$3,309 Estimated rent
Home value
$751,100
$714,000 - $789,000
$3,309/mo
Zestimate® history
Loading...
Owner options
Explore your selling options
What's special
Welcome to this beautiful 3253 sq ft open floor plan home with 5 bd 4ba. This home is in a wonderful central location on .39 acres in a beautifully maintained subdivision. On the main floor, enjoy the open kitchen with SS appliances, and granite counter tops. Dining and family rooms which include a beautiful fireplace. The large master bedroom comes with a walk-in closet, bathroom with soaker tub and separate shower. For those who might work from home, there’s an office/den, and for your guests a private spare bedroom. Upstairs are two large bedrooms, a full bath, and a bonus room. The large basement has a rec room, bathroom, and bedroom for those large family get togethers. You will love the fully fenced private backyard with large trees that provide a perfect shaded oasis, complete with garden boxes, brick patio, RV parking w/double gates, and 8' x 16' shed. This home has it all.Schedule a showing now!
Zillow last checked: 8 hours ago
Listing updated: November 04, 2024 at 08:32am
Listed by:
Russell Garland 208-867-2049,
Smith & Coelho
Bought with:
Roger Sharp
Silvercreek Realty Group
Source: IMLS,MLS#: 98901246
Facts & features
Interior
Bedrooms & bathrooms
- Bedrooms: 5
- Bathrooms: 4
- Main level bathrooms: 2
- Main level bedrooms: 2
Primary bedroom
- Level: Main
- Area: 270
- Dimensions: 15 x 18
Bedroom 2
- Level: Main
- Area: 100
- Dimensions: 10 x 10
Bedroom 3
- Level: Upper
- Area: 140
- Dimensions: 10 x 14
Bedroom 4
- Level: Upper
- Area: 140
- Dimensions: 14 x 10
Bedroom 5
- Level: Lower
- Area: 132
- Dimensions: 12 x 11
Dining room
- Level: Main
- Area: 132
- Dimensions: 12 x 11
Kitchen
- Level: Main
- Area: 120
- Dimensions: 10 x 12
Living room
- Level: Main
- Area: 195
- Dimensions: 13 x 15
Heating
- Forced Air, Natural Gas
Cooling
- Central Air
Appliances
- Included: Gas Water Heater, Dishwasher, Disposal, Microwave, Oven/Range Freestanding, Water Softener Owned
Features
- Bath-Master, Bed-Master Main Level, Split Bedroom, Formal Dining, Great Room, Rec/Bonus, Walk-In Closet(s), Pantry, Kitchen Island, Granite Counters, Number of Baths Main Level: 2, Number of Baths Upper Level: 1, Number of Baths Below Grade: 1, Bonus Room Size: 12x18, Bonus Room Level: Upper
- Has basement: No
- Number of fireplaces: 1
- Fireplace features: Gas, One
Interior area
- Total structure area: 3,253
- Total interior livable area: 3,253 sqft
- Finished area above ground: 2,592
- Finished area below ground: 661
Property
Parking
- Total spaces: 2
- Parking features: Attached, RV Access/Parking, Driveway
- Attached garage spaces: 2
- Has uncovered spaces: Yes
Features
- Levels: Two Story w/ Below Grade
Lot
- Size: 0.39 Acres
- Features: 10000 SF - .49 AC, Garden, Sidewalks, Auto Sprinkler System, Full Sprinkler System, Pressurized Irrigation Sprinkler System
Details
- Additional structures: Shed(s)
- Parcel number: R8048690530
Construction
Type & style
- Home type: SingleFamily
- Property subtype: Single Family Residence
Materials
- Frame, HardiPlank Type
- Foundation: Crawl Space
- Roof: Composition
Condition
- Year built: 2003
Utilities & green energy
- Water: Public
- Utilities for property: Sewer Connected
Community & neighborhood
Location
- Region: Boise
- Subdivision: Southpoint Sub
HOA & financial
HOA
- Has HOA: Yes
- HOA fee: $85 quarterly
Other
Other facts
- Listing terms: Cash,Consider All,Conventional,FHA,VA Loan
- Ownership: Fee Simple,Fractional Ownership: No
- Road surface type: Paved
Price history
Price history is unavailable.
Public tax history
| Year | Property taxes | Tax assessment |
|---|---|---|
| 2025 | $5,110 +14.6% | $683,400 +4% |
| 2024 | $4,459 -28.8% | $656,900 +11% |
| 2023 | $6,265 +13.1% | $592,000 -30.1% |
Find assessor info on the county website
Neighborhood: Southwest Ada County
Nearby schools
GreatSchools rating
- 5/10Amity Elementary SchoolGrades: PK-6Distance: 1.9 mi
- 4/10West Junior High SchoolGrades: 7-9Distance: 2.1 mi
- 7/10Borah Senior High SchoolGrades: 9-12Distance: 3.3 mi
Schools provided by the listing agent
- Elementary: Amity
- Middle: West Boise Jr
- High: Borah
- District: Boise School District #1
Source: IMLS. This data may not be complete. We recommend contacting the local school district to confirm school assignments for this home.
