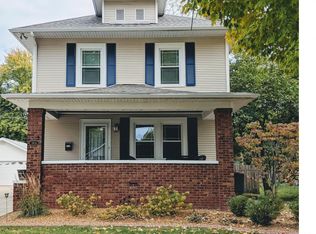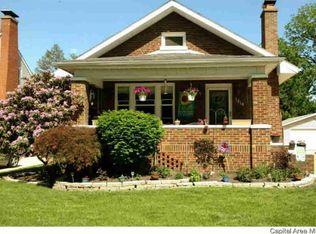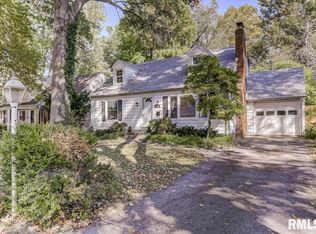This is a unique well built all brick home sitting on double lot featuring a large 4 car garage, newer replacement windows a fenced back yard oversized kitchen, large living room with fireplace, full basement. Crown molding in several rooms, huge front porch, and located near Washington Park.
This property is off market, which means it's not currently listed for sale or rent on Zillow. This may be different from what's available on other websites or public sources.



