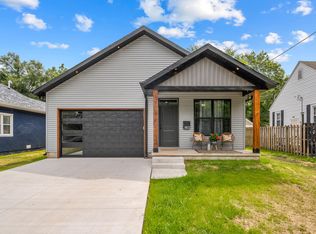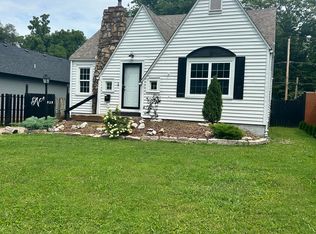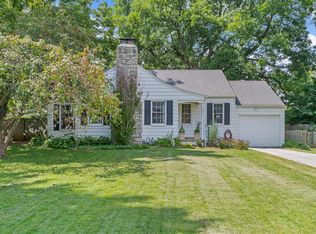Closed
Price Unknown
1818 S Kings Avenue, Springfield, MO 65807
3beds
1,447sqft
Single Family Residence
Built in 1927
6,969.6 Square Feet Lot
$283,000 Zestimate®
$--/sqft
$1,569 Estimated rent
Home value
$283,000
$260,000 - $308,000
$1,569/mo
Zestimate® history
Loading...
Owner options
Explore your selling options
What's special
This fully remodeled 3-bedroom, 2-bath home has been stripped to the studs and completely rebuilt, blending modern convenience with timeless character. A striking arched solid wood front door welcomes you inside, setting the tone for the thoughtful updates throughout. Vaulted ceilings create a bright, open feel, while the beautifully updated kitchen boasts granite countertops, a hidden pantry, and a built-in wine rack, combining style with functionality.Both bathrooms have been completely redone, featuring custom tiled showers and contemporary finishes. The primary suite offers a relaxing retreat, while additional bedrooms provide versatility for guests, an office, or extra living space. A clean, unfinished basement adds plenty of storage or future potential for expansion.Outside, the detached garage and private backyard offer space for hobbies, entertaining, or simply unwinding. Situated just minutes from Mercy Hospital and all city conveniences, this home has been fully updated with new plumbing, electrical, HVAC, and modern finishes, making it truly move-in ready.
Zillow last checked: 8 hours ago
Listing updated: April 28, 2025 at 01:48pm
Listed by:
Brian Fisher 417-599-0261,
Keller Williams
Bought with:
Russ Copeland, 202105092
Murney Associates - Primrose
Source: SOMOMLS,MLS#: 60287575
Facts & features
Interior
Bedrooms & bathrooms
- Bedrooms: 3
- Bathrooms: 2
- Full bathrooms: 2
Heating
- Heat Pump, Electric
Cooling
- Central Air, Heat Pump
Appliances
- Included: Dishwasher, Free-Standing Electric Oven, Microwave, Electric Water Heater, Disposal
- Laundry: In Basement, W/D Hookup
Features
- Solid Surface Counters, Granite Counters, Vaulted Ceiling(s), Walk-In Closet(s), Walk-in Shower, High Speed Internet
- Flooring: Carpet, Luxury Vinyl, Tile
- Windows: Blinds
- Basement: Unfinished,Full
- Has fireplace: Yes
- Fireplace features: Living Room, Electric
Interior area
- Total structure area: 1,788
- Total interior livable area: 1,447 sqft
- Finished area above ground: 1,447
- Finished area below ground: 0
Property
Parking
- Total spaces: 1
- Parking features: Driveway, Oversized, Garage Faces Front
- Garage spaces: 1
- Has uncovered spaces: Yes
Features
- Levels: One
- Stories: 1
- Patio & porch: Front Porch
- Exterior features: Rain Gutters
- Fencing: Partial,Privacy
Lot
- Size: 6,969 sqft
Details
- Parcel number: 1336104052
Construction
Type & style
- Home type: SingleFamily
- Property subtype: Single Family Residence
Materials
- Foundation: Poured Concrete
- Roof: Composition
Condition
- Year built: 1927
Utilities & green energy
- Sewer: Public Sewer
Community & neighborhood
Security
- Security features: Security System
Location
- Region: Springfield
- Subdivision: Sunshine Place
Other
Other facts
- Listing terms: Cash,VA Loan,FHA,Conventional
- Road surface type: Asphalt, Concrete
Price history
| Date | Event | Price |
|---|---|---|
| 3/7/2025 | Sold | -- |
Source: | ||
| 2/23/2025 | Pending sale | $280,000$194/sqft |
Source: | ||
| 2/21/2025 | Listed for sale | $280,000+115.4%$194/sqft |
Source: | ||
| 9/15/2022 | Sold | -- |
Source: | ||
| 7/31/2022 | Pending sale | $130,000$90/sqft |
Source: | ||
Public tax history
| Year | Property taxes | Tax assessment |
|---|---|---|
| 2024 | $560 | -- |
| 2023 | -- | -- |
| 2022 | $680 +0% | $12,460 |
Find assessor info on the county website
Neighborhood: Seminole
Nearby schools
GreatSchools rating
- 4/10Delaware Elementary SchoolGrades: PK-5Distance: 0.8 mi
- 5/10Jarrett Middle SchoolGrades: 6-8Distance: 1.3 mi
- 4/10Parkview High SchoolGrades: 9-12Distance: 1 mi
Schools provided by the listing agent
- Elementary: SGF-Delaware
- Middle: SGF-Jarrett
- High: SGF-Parkview
Source: SOMOMLS. This data may not be complete. We recommend contacting the local school district to confirm school assignments for this home.


