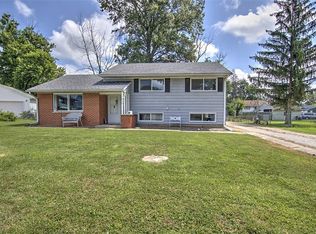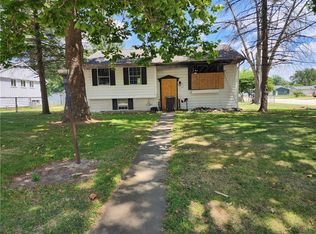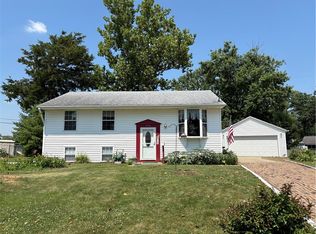Sold for $120,000
$120,000
1818 Richmond Ct, Decatur, IL 62521
4beds
1,775sqft
Single Family Residence
Built in 1962
10,454.4 Square Feet Lot
$171,400 Zestimate®
$68/sqft
$1,791 Estimated rent
Home value
$171,400
$146,000 - $195,000
$1,791/mo
Zestimate® history
Loading...
Owner options
Explore your selling options
What's special
Welcome home to this well taken care of 4 bedroom/ 1.5 bath home under 150k! Sellers have done a lot of updates, enjoy lots of closet space and a huge kitchen and dining area. New sump pump, and new flooring through out. All bedrooms are located on upper level, huge living room on main level with a newly poured patio off the back. Both bathrooms have new toilets and vanities and upstairs bath has new tub and shower. Fenced in back yard and 2.5 car detached garage. It is located close to Scovill Zoo, Splash Cove and other fun amenities as well as restaurants and shopping centers while tucked in a cul-de-sac of a quiet neighborhood. Call your local realtor for a showing, this wont last long!
Zillow last checked: 8 hours ago
Listing updated: March 22, 2024 at 12:05pm
Listed by:
Lacy Woodruff 217-450-8500,
Vieweg RE/Better Homes & Gardens Real Estate-Service First
Bought with:
Austin Deaton, 475198953
Brinkoetter REALTORS®
Source: CIBR,MLS#: 6240119 Originating MLS: Central Illinois Board Of REALTORS
Originating MLS: Central Illinois Board Of REALTORS
Facts & features
Interior
Bedrooms & bathrooms
- Bedrooms: 4
- Bathrooms: 2
- Full bathrooms: 1
- 1/2 bathrooms: 1
Bedroom
- Description: Flooring: Vinyl
- Level: Upper
- Dimensions: 12.3 x 12.6
Bedroom
- Description: Flooring: Vinyl
- Level: Upper
- Dimensions: 12.3 x 9.9
Bedroom
- Description: Flooring: Vinyl
- Level: Upper
- Dimensions: 9.8 x 9.8
Bedroom
- Description: Flooring: Vinyl
- Level: Upper
- Dimensions: 8.8 x 9.5
Dining room
- Description: Flooring: Vinyl
- Level: Lower
- Dimensions: 11.6 x 12
Other
- Features: Tub Shower
- Level: Upper
- Dimensions: 6.8 x 5
Half bath
- Description: Flooring: Tile
- Level: Lower
- Dimensions: 4 x 5
Kitchen
- Description: Flooring: Vinyl
- Level: Lower
- Dimensions: 20.8 x 12.5
Laundry
- Description: Flooring: Vinyl
- Level: Lower
- Dimensions: 14.4 x 6.5
Living room
- Description: Flooring: Vinyl
- Level: Main
- Dimensions: 24.2 x 13.6
Heating
- Forced Air, Gas
Cooling
- Central Air
Appliances
- Included: Cooktop, Dryer, Gas Water Heater, Oven, Range, Refrigerator, Range Hood, Washer
Features
- Windows: Replacement Windows
- Basement: Walk-Out Access,Partial,Sump Pump
- Has fireplace: No
Interior area
- Total structure area: 1,775
- Total interior livable area: 1,775 sqft
- Finished area above ground: 1,255
Property
Parking
- Total spaces: 2.5
- Parking features: Detached, Garage
- Garage spaces: 2.5
Features
- Levels: One,Multi/Split
- Stories: 1
- Patio & porch: Front Porch, Patio
- Exterior features: Fence
- Fencing: Yard Fenced
Lot
- Size: 10,454 sqft
Details
- Parcel number: 091319376026
- Zoning: RES
- Special conditions: None
Construction
Type & style
- Home type: SingleFamily
- Architectural style: Tri-Level
- Property subtype: Single Family Residence
Materials
- Brick, Vinyl Siding
- Foundation: Basement, Other
- Roof: Shingle
Condition
- Year built: 1962
Utilities & green energy
- Sewer: Public Sewer
- Water: Public
Community & neighborhood
Location
- Region: Decatur
- Subdivision: East Lynn Add
Other
Other facts
- Road surface type: Gravel
Price history
| Date | Event | Price |
|---|---|---|
| 3/22/2024 | Sold | $120,000-16.7%$68/sqft |
Source: | ||
| 2/28/2024 | Pending sale | $144,000$81/sqft |
Source: | ||
| 2/21/2024 | Contingent | $144,000$81/sqft |
Source: | ||
| 1/27/2024 | Listed for sale | $144,000+247%$81/sqft |
Source: | ||
| 4/27/2012 | Sold | $41,500$23/sqft |
Source: | ||
Public tax history
Tax history is unavailable.
Neighborhood: 62521
Nearby schools
GreatSchools rating
- 1/10Muffley Elementary SchoolGrades: K-6Distance: 0.2 mi
- 1/10Stephen Decatur Middle SchoolGrades: 7-8Distance: 4.9 mi
- 2/10Eisenhower High SchoolGrades: 9-12Distance: 1.6 mi
Schools provided by the listing agent
- Elementary: Baum
- Middle: Stephen Decatur
- High: Eisenhower
- District: Decatur Dist 61
Source: CIBR. This data may not be complete. We recommend contacting the local school district to confirm school assignments for this home.
Get pre-qualified for a loan
At Zillow Home Loans, we can pre-qualify you in as little as 5 minutes with no impact to your credit score.An equal housing lender. NMLS #10287.


