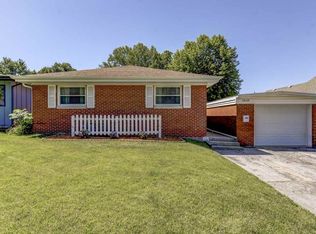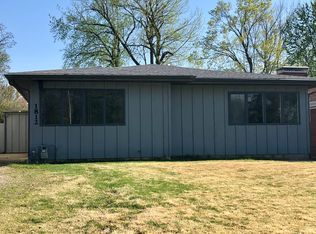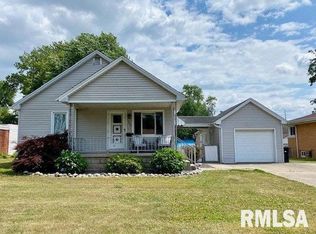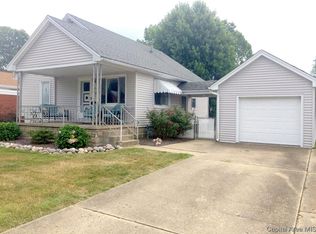Sold for $140,000
$140,000
1818 Reed Ave, Jerome, IL 62704
3beds
1,242sqft
Single Family Residence, Residential
Built in 1951
9,150 Square Feet Lot
$160,100 Zestimate®
$113/sqft
$1,367 Estimated rent
Home value
$160,100
$152,000 - $168,000
$1,367/mo
Zestimate® history
Loading...
Owner options
Explore your selling options
What's special
Don't miss out on this move in ready 3 bedroom 1 bathroom home located in the Village of Jerome. You are sure to fall in love with the living room area as it boasts a gorgeous marble wood-burning fireplace, sleek LVP flooring, neutral paint color, and white trim to tie it all together. The kitchen will become your favorite place with stunning stainless steel appliances, the beautiful backsplash, and plenty of cabinetry for all of your storage needs. Outside features include a 1 car detached tandem garage, a fenced backyard, and a back patio that will be perfect for grilling out this summer. The roof was replaced in 2008, the water heater was replaced in 2013, and the kitchen appliances were upgraded in 2017. Seller is also offering a Home Warranty. This home is Broker Owned and is being sold AS-IS.
Zillow last checked: 8 hours ago
Listing updated: June 05, 2023 at 01:01pm
Listed by:
Tim Frederick Office:217-625-4663,
Campo Realty, Inc.
Bought with:
Raegan Parker, 475191649
The Real Estate Group, Inc.
Source: RMLS Alliance,MLS#: CA1021834 Originating MLS: Capital Area Association of Realtors
Originating MLS: Capital Area Association of Realtors

Facts & features
Interior
Bedrooms & bathrooms
- Bedrooms: 3
- Bathrooms: 1
- Full bathrooms: 1
Bedroom 1
- Level: Main
- Dimensions: 10ft 0in x 14ft 0in
Bedroom 2
- Level: Main
- Dimensions: 11ft 0in x 15ft 0in
Bedroom 3
- Level: Main
- Dimensions: 11ft 0in x 11ft 0in
Other
- Level: Main
- Dimensions: 9ft 0in x 11ft 0in
Kitchen
- Level: Main
- Dimensions: 9ft 0in x 11ft 0in
Laundry
- Level: Main
- Dimensions: 4ft 0in x 4ft 0in
Living room
- Level: Main
- Dimensions: 15ft 0in x 15ft 0in
Main level
- Area: 1242
Heating
- Forced Air
Cooling
- Central Air
Appliances
- Included: Dishwasher, Disposal, Dryer, Microwave, Range, Refrigerator, Washer, Electric Water Heater
Features
- Ceiling Fan(s)
- Windows: Replacement Windows, Blinds
- Basement: None
- Number of fireplaces: 1
- Fireplace features: Living Room, Wood Burning
Interior area
- Total structure area: 1,242
- Total interior livable area: 1,242 sqft
Property
Parking
- Total spaces: 1
- Parking features: Detached, Paved, Tandem
- Garage spaces: 1
- Details: Number Of Garage Remotes: 1
Features
- Patio & porch: Patio
Lot
- Size: 9,150 sqft
- Dimensions: 50 x 183
- Features: Sloped
Details
- Parcel number: 2208.0151004
Construction
Type & style
- Home type: SingleFamily
- Architectural style: Ranch
- Property subtype: Single Family Residence, Residential
Materials
- Block, Brick
- Foundation: Slab
- Roof: Shingle
Condition
- New construction: No
- Year built: 1951
Utilities & green energy
- Sewer: Public Sewer
- Water: Public
Green energy
- Energy efficient items: High Efficiency Air Cond, Water Heater
Community & neighborhood
Location
- Region: Jerome
- Subdivision: Jerome
Other
Other facts
- Road surface type: Paved
Price history
| Date | Event | Price |
|---|---|---|
| 6/2/2023 | Sold | $140,000+0.1%$113/sqft |
Source: | ||
| 4/30/2023 | Pending sale | $139,900$113/sqft |
Source: | ||
| 4/27/2023 | Listed for sale | $139,900+57.2%$113/sqft |
Source: | ||
| 3/28/2023 | Sold | $89,000-19%$72/sqft |
Source: Public Record Report a problem | ||
| 2/13/2021 | Listing removed | -- |
Source: Owner Report a problem | ||
Public tax history
| Year | Property taxes | Tax assessment |
|---|---|---|
| 2024 | -- | $46,173 +8% |
| 2023 | $3,703 +68% | $42,753 +70.3% |
| 2022 | $2,205 +3.6% | $25,103 +4.1% |
Find assessor info on the county website
Neighborhood: 62704
Nearby schools
GreatSchools rating
- 5/10Lindsay SchoolGrades: K-5Distance: 2 mi
- 3/10Benjamin Franklin Middle SchoolGrades: 6-8Distance: 0.9 mi
- 2/10Springfield Southeast High SchoolGrades: 9-12Distance: 3.6 mi
Get pre-qualified for a loan
At Zillow Home Loans, we can pre-qualify you in as little as 5 minutes with no impact to your credit score.An equal housing lender. NMLS #10287.



