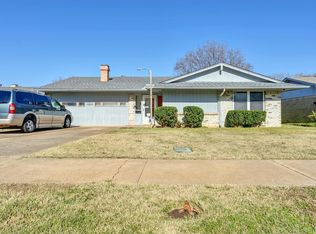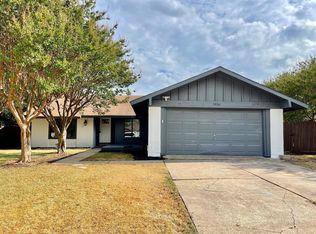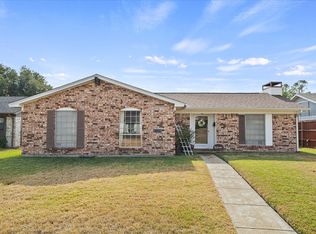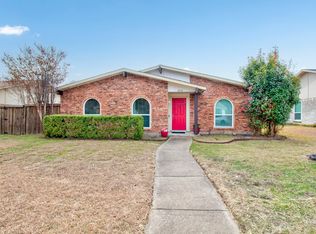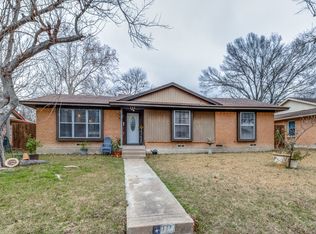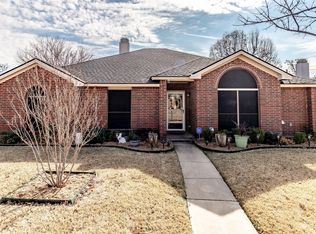Investor Special! This spacious 4-bedroom, 2-bathroom home in Garland, TX is an ideal addition to any rental portfolio. Currently tenant-occupied with a long term lease in place, providing immediate cash flow at $2,050 a month. The home features a generous floor plan with two living areas, a functional kitchen, and well-sized bedrooms—ideal for long-term tenants seeking comfort and space. Don’t miss this opportunity to own a well-maintained, income-producing property in a desirable area.
For sale
Price cut: $2K (11/21)
$307,800
1818 Plantation Rd, Garland, TX 75044
4beds
1,858sqft
Est.:
Single Family Residence
Built in 1970
7,623 Square Feet Lot
$-- Zestimate®
$166/sqft
$-- HOA
What's special
Generous floor planFunctional kitchenWell-sized bedrooms
- 287 days |
- 586 |
- 19 |
Likely to sell faster than
Zillow last checked: 8 hours ago
Listing updated: December 31, 2025 at 11:45am
Listed by:
Monica Vargas 0762030 469-652-8902,
BRIDGE TOWER REALTORS LLC 855-282-8008
Source: NTREIS,MLS#: 20911580
Tour with a local agent
Facts & features
Interior
Bedrooms & bathrooms
- Bedrooms: 4
- Bathrooms: 2
- Full bathrooms: 2
Primary bedroom
- Features: Ceiling Fan(s)
- Level: First
- Dimensions: 15 x 15
Bedroom
- Features: Ceiling Fan(s)
- Level: First
- Dimensions: 15 x 11
Bedroom
- Features: Ceiling Fan(s)
- Level: First
- Dimensions: 11 x 11
Bedroom
- Features: Ceiling Fan(s)
- Level: First
- Dimensions: 12 x 11
Kitchen
- Level: First
- Dimensions: 10 x 9
Living room
- Features: Ceiling Fan(s), Fireplace
- Level: First
- Dimensions: 19 x 16
Heating
- Central, Electric
Cooling
- Central Air, Ceiling Fan(s)
Appliances
- Included: Dishwasher, Electric Oven, Electric Range, Disposal
- Laundry: Washer Hookup, Electric Dryer Hookup, In Garage
Features
- Vaulted Ceiling(s), Walk-In Closet(s)
- Flooring: Carpet, Tile
- Has basement: No
- Number of fireplaces: 1
- Fireplace features: Wood Burning
Interior area
- Total interior livable area: 1,858 sqft
Video & virtual tour
Property
Parking
- Total spaces: 2
- Parking features: Garage
- Attached garage spaces: 2
Features
- Levels: One
- Stories: 1
- Patio & porch: Patio
- Pool features: None
- Fencing: Back Yard,Fenced
Lot
- Size: 7,623 Square Feet
- Features: Interior Lot, Subdivision
Details
- Parcel number: 26269500120190000
Construction
Type & style
- Home type: SingleFamily
- Architectural style: Traditional,Detached
- Property subtype: Single Family Residence
Materials
- Brick
- Foundation: Slab
- Roof: Composition
Condition
- Year built: 1970
Utilities & green energy
- Sewer: Public Sewer
- Water: Public
- Utilities for property: Electricity Available, Natural Gas Available, Sewer Available, Water Available
Community & HOA
Community
- Features: Curbs, Sidewalks
- Subdivision: Holiday Park North 03 Rev
HOA
- Has HOA: No
Location
- Region: Garland
Financial & listing details
- Price per square foot: $166/sqft
- Tax assessed value: $340,000
- Annual tax amount: $8,302
- Date on market: 4/22/2025
- Cumulative days on market: 288 days
- Electric utility on property: Yes
Estimated market value
Not available
Estimated sales range
Not available
$1,991/mo
Price history
Price history
| Date | Event | Price |
|---|---|---|
| 11/21/2025 | Price change | $307,800-0.6%$166/sqft |
Source: NTREIS #20911580 Report a problem | ||
| 5/2/2025 | Price change | $309,800-3.1%$167/sqft |
Source: NTREIS #20911580 Report a problem | ||
| 4/22/2025 | Listed for sale | $319,800+164.3%$172/sqft |
Source: NTREIS #20911580 Report a problem | ||
| 11/17/2016 | Listing removed | $1,475+7.3%$1/sqft |
Source: WILLIAM DAVIS REALTY #13483074 Report a problem | ||
| 7/5/2013 | Listing removed | $1,375$1/sqft |
Source: Efurd Properties Report a problem | ||
Public tax history
Public tax history
| Year | Property taxes | Tax assessment |
|---|---|---|
| 2025 | $1,816 -6.7% | $340,000 -6.9% |
| 2024 | $1,946 +4.7% | $365,120 +7.1% |
| 2023 | $1,858 +15.6% | $340,850 +22.9% |
Find assessor info on the county website
BuyAbility℠ payment
Est. payment
$2,019/mo
Principal & interest
$1483
Property taxes
$428
Home insurance
$108
Climate risks
Neighborhood: 75044
Nearby schools
GreatSchools rating
- 4/10Ethridge Elementary SchoolGrades: PK-5Distance: 0.5 mi
- 5/10Webb Middle SchoolGrades: 6-8Distance: 0.9 mi
- 7/10North Garland High SchoolGrades: 9-12Distance: 0.7 mi
Schools provided by the listing agent
- District: Garland ISD
Source: NTREIS. This data may not be complete. We recommend contacting the local school district to confirm school assignments for this home.
- Loading
- Loading
