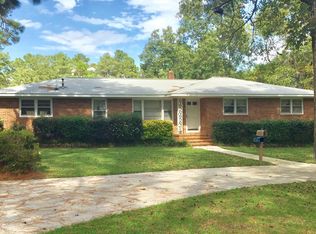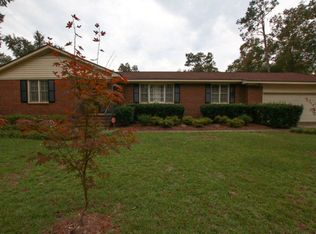Take a ONE Acre flat lot, add a 20 X 20 detached garage/workshop and you have the ideal property for a DIYer. Custom built in 1968, for many years it was home to a growing family of 6. Over the years, the original floor plan was expanded to include a 17 X 20 sun porch off the family room and the attached single garage was enclosed to provide unheated play space for children.or projects. Centrally located between Town Creek Rd and Huntsman Dr, it's only minutes to Aiken Elementary. Surrounded by other well maintained properties, it has a semi- circular driveway for guests and easy access to Pine Log Road, and is enhanced by an established landscape with a mixture of mature hardwoods and pines.
This property is off market, which means it's not currently listed for sale or rent on Zillow. This may be different from what's available on other websites or public sources.


