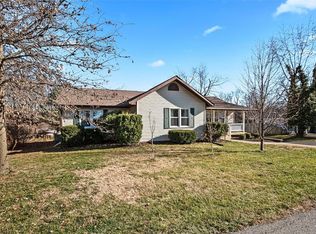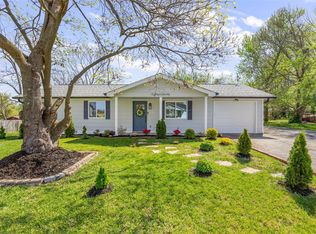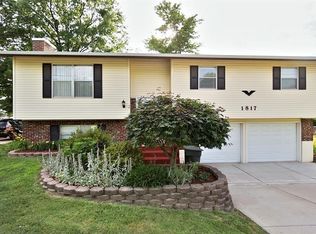Logan J Strain 636-328-2830,
Coldwell Banker Realty - Gundaker,
Hilary N Ricketson 636-459-6148,
Coldwell Banker Realty - Gundaker
1818 Oak Tree St, Saint Peters, MO 63376
Home value
$402,900
$363,000 - $447,000
$2,590/mo
Loading...
Owner options
Explore your selling options
What's special
Zillow last checked: 8 hours ago
Listing updated: April 28, 2025 at 04:27pm
Logan J Strain 636-328-2830,
Coldwell Banker Realty - Gundaker,
Hilary N Ricketson 636-459-6148,
Coldwell Banker Realty - Gundaker
Grace Wang, 2020024343
Platinum Realty of St. Louis
Facts & features
Interior
Bedrooms & bathrooms
- Bedrooms: 2
- Bathrooms: 2
- Full bathrooms: 2
- Main level bathrooms: 1
- Main level bedrooms: 2
Bedroom
- Features: Floor Covering: Vinyl
- Level: Main
- Area: 176
- Dimensions: 16x11
Bedroom
- Features: Floor Covering: Laminate
- Level: Main
- Area: 100
- Dimensions: 10x10
Dining room
- Features: Floor Covering: Carpeting
- Level: Main
- Area: 130
- Dimensions: 13x10
Great room
- Features: Floor Covering: Carpeting
- Level: Main
- Area: 342
- Dimensions: 19x18
Kitchen
- Features: Floor Covering: Vinyl
- Level: Main
- Area: 168
- Dimensions: 14x12
Living room
- Features: Floor Covering: Carpeting
- Level: Main
- Area: 165
- Dimensions: 15x11
Office
- Features: Floor Covering: Carpeting
- Level: Lower
- Area: 132
- Dimensions: 12x11
Heating
- Natural Gas, Forced Air
Cooling
- Central Air, Electric
Appliances
- Included: Dishwasher, Disposal, Dryer, Range, Washer, Gas Water Heater
- Laundry: Main Level
Features
- Separate Dining, Special Millwork
- Flooring: Carpet
- Windows: Insulated Windows, Storm Window(s), Tilt-In Windows, Window Treatments
- Basement: Full,Walk-Out Access
- Has fireplace: No
- Fireplace features: None
Interior area
- Total structure area: 1,548
- Total interior livable area: 1,548 sqft
- Finished area above ground: 1,548
Property
Parking
- Total spaces: 2
- Parking features: Detached
- Garage spaces: 2
Features
- Levels: One
- Patio & porch: Deck
Lot
- Size: 0.50 Acres
- Features: Level
Details
- Parcel number: 30004430302000D.0000000
- Special conditions: Standard
Construction
Type & style
- Home type: SingleFamily
- Architectural style: Traditional,Ranch
- Property subtype: Single Family Residence
Materials
- Brick Veneer
Condition
- Year built: 1962
Utilities & green energy
- Sewer: Public Sewer
- Water: Public
Community & neighborhood
Location
- Region: Saint Peters
- Subdivision: Hi Pt Ac
Other
Other facts
- Listing terms: Cash,Conventional
- Ownership: Private
- Road surface type: Concrete
Price history
| Date | Event | Price |
|---|---|---|
| 4/19/2024 | Listing removed | -- |
Source: Zillow Rentals | ||
| 4/3/2024 | Listed for rent | $2,200+4.8%$1/sqft |
Source: Zillow Rentals | ||
| 1/27/2024 | Listing removed | -- |
Source: Zillow Rentals | ||
| 1/21/2024 | Price change | $2,100-4.5%$1/sqft |
Source: Zillow Rentals | ||
| 11/26/2023 | Listed for rent | $2,200$1/sqft |
Source: Zillow Rentals | ||
Public tax history
| Year | Property taxes | Tax assessment |
|---|---|---|
| 2024 | $2,325 +0.1% | $33,054 |
| 2023 | $2,322 +0.2% | $33,054 +7.2% |
| 2022 | $2,318 | $30,828 |
Find assessor info on the county website
Neighborhood: 63376
Nearby schools
GreatSchools rating
- 4/10Fairmount Elementary SchoolGrades: K-5Distance: 1.4 mi
- 7/10Hollenbeck Middle SchoolGrades: 6-8Distance: 3 mi
- 8/10Francis Howell North High SchoolGrades: 9-12Distance: 1.4 mi
Schools provided by the listing agent
- Elementary: Fairmount Elem.
- Middle: Hollenbeck Middle
- High: Francis Howell North High
Source: MARIS. This data may not be complete. We recommend contacting the local school district to confirm school assignments for this home.
Get a cash offer in 3 minutes
Find out how much your home could sell for in as little as 3 minutes with a no-obligation cash offer.
$402,900
Get a cash offer in 3 minutes
Find out how much your home could sell for in as little as 3 minutes with a no-obligation cash offer.
$402,900


