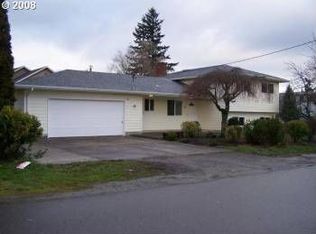Sold
$550,000
1818 NE Fairview Ave, Fairview, OR 97024
4beds
2,200sqft
Residential, Single Family Residence
Built in 2007
7,840.8 Square Feet Lot
$543,800 Zestimate®
$250/sqft
$3,331 Estimated rent
Home value
$543,800
$506,000 - $582,000
$3,331/mo
Zestimate® history
Loading...
Owner options
Explore your selling options
What's special
OPEN HOUSE - FRI 5-7, SAT & SUN 11-1. Craftsman Ranch single-level home just south of Blue and Fairview Lake with convenient access to I-84. At the end of a private drive, appreciate an oversized 3-car garage plus RV or boat parking, Brazillian Cherry Hardwood floors, Laundry Room, 3 bedrooms plus Primary Bedroom with ensuite featuring jetted tub, double sink vanity, separate bathroom, with Italian Tile in both full bathrooms. 9-foot ceilings plus vaulted Living Room and kitchen ceilings with Breakfast Bar. Fenced, secluded backyard set up to entertain with a gazebo, firepit, dart board, and more.
Zillow last checked: 8 hours ago
Listing updated: August 23, 2023 at 01:49pm
Listed by:
Kirstan Rogers 503-997-7549,
Keller Williams PDX Central
Bought with:
Korrie Hicks, 201224713
KOR Realty
Source: RMLS (OR),MLS#: 23311993
Facts & features
Interior
Bedrooms & bathrooms
- Bedrooms: 4
- Bathrooms: 2
- Full bathrooms: 2
- Main level bathrooms: 2
Primary bedroom
- Features: Bathroom, Double Sinks, Jetted Tub, Vaulted Ceiling, Walkin Closet, Walkin Shower, Wallto Wall Carpet
- Level: Main
- Area: 208
- Dimensions: 16 x 13
Bedroom 2
- Features: French Doors, Wallto Wall Carpet
- Level: Main
- Area: 130
- Dimensions: 13 x 10
Bedroom 3
- Features: Wallto Wall Carpet
- Level: Main
- Area: 130
- Dimensions: 13 x 10
Bedroom 4
- Features: Wallto Wall Carpet
- Level: Main
- Area: 144
- Dimensions: 12 x 12
Dining room
- Features: Wood Floors
- Level: Main
- Area: 168
- Dimensions: 14 x 12
Kitchen
- Features: Eat Bar, Microwave
- Level: Main
- Area: 240
- Width: 15
Living room
- Features: Fireplace, Wood Floors
- Level: Main
- Area: 352
- Dimensions: 22 x 16
Heating
- Forced Air, Fireplace(s)
Cooling
- Central Air
Appliances
- Included: Dishwasher, Free-Standing Range, Free-Standing Refrigerator, Microwave, Plumbed For Ice Maker, Stainless Steel Appliance(s), Water Purifier, Gas Water Heater
- Laundry: Laundry Room
Features
- Granite, Soaking Tub, Vaulted Ceiling(s), Sink, Eat Bar, Bathroom, Double Vanity, Walk-In Closet(s), Walkin Shower, Kitchen Island
- Flooring: Hardwood, Wall to Wall Carpet, Wood
- Doors: French Doors
- Basement: Crawl Space
- Number of fireplaces: 1
- Fireplace features: Gas
Interior area
- Total structure area: 2,200
- Total interior livable area: 2,200 sqft
Property
Parking
- Total spaces: 3
- Parking features: Driveway, RV Access/Parking, Garage Door Opener, Attached, Extra Deep Garage, Oversized
- Attached garage spaces: 3
- Has uncovered spaces: Yes
Features
- Stories: 1
- Patio & porch: Covered Deck, Covered Patio
- Exterior features: Yard
- Has spa: Yes
- Spa features: Bath
- Fencing: Fenced
Lot
- Size: 7,840 sqft
- Dimensions: 90' x 86'
- Features: Level, Private, SqFt 7000 to 9999
Details
- Additional structures: Gazebo, RVParking
- Parcel number: R320996
- Zoning: R75
Construction
Type & style
- Home type: SingleFamily
- Architectural style: Custom Style,Ranch
- Property subtype: Residential, Single Family Residence
Materials
- Cultured Stone
- Roof: Composition
Condition
- Resale
- New construction: No
- Year built: 2007
Utilities & green energy
- Gas: Gas
- Sewer: Public Sewer
- Water: Public
Community & neighborhood
Location
- Region: Fairview
Other
Other facts
- Listing terms: Cash,Conventional,FHA,VA Loan
- Road surface type: Paved
Price history
| Date | Event | Price |
|---|---|---|
| 8/22/2023 | Sold | $550,000+2.8%$250/sqft |
Source: | ||
| 7/25/2023 | Pending sale | $535,000$243/sqft |
Source: | ||
| 7/21/2023 | Listed for sale | $535,000$243/sqft |
Source: | ||
Public tax history
Tax history is unavailable.
Neighborhood: 97024
Nearby schools
GreatSchools rating
- 4/10Fairview Elementary SchoolGrades: K-5Distance: 0.3 mi
- 1/10Reynolds Middle SchoolGrades: 6-8Distance: 1.2 mi
- 1/10Reynolds High SchoolGrades: 9-12Distance: 1.6 mi
Schools provided by the listing agent
- Elementary: Fairview
- Middle: Reynolds
- High: Reynolds
Source: RMLS (OR). This data may not be complete. We recommend contacting the local school district to confirm school assignments for this home.
Get a cash offer in 3 minutes
Find out how much your home could sell for in as little as 3 minutes with a no-obligation cash offer.
Estimated market value
$543,800
Get a cash offer in 3 minutes
Find out how much your home could sell for in as little as 3 minutes with a no-obligation cash offer.
Estimated market value
$543,800
