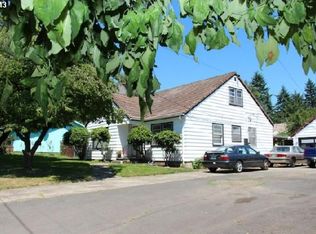Sold
$620,000
1818 NE 92nd Ave, Portland, OR 97220
4beds
2,338sqft
Residential, Single Family Residence
Built in 1958
9,147.6 Square Feet Lot
$609,400 Zestimate®
$265/sqft
$3,069 Estimated rent
Home value
$609,400
$567,000 - $652,000
$3,069/mo
Zestimate® history
Loading...
Owner options
Explore your selling options
What's special
NEW PRICE! MID-CENTURY MARVEL STEPS FROM ROCKY BUTTE! Look no further - this Madison South Mid-century marvel is ready for you! Teeming with classic details and modern updates, this house has something for everyone! Step inside and cozy up to the fireplace or entertain in your formal spacious living room with an abundance of windows letting in the sunshine and view of the night sky. New paint throughout the interior is fresh and bright. The well-appointed kitchen has an attached dining area and door to the beautiful outdoor spaces. Completing the main floor are three bedrooms and a full bathroom with laundry. As you venture down to the finished basement, you will find a separate living space with amazing ADU potential or maybe more room for you! The basement features an additional laundry, bonus space, and easy access to your two-car garage! The extra large private backyard provides plenty of space for gardening, gathering, or stargazing. In the attached two-car garage, make a workshop, home gym, or studio space. The possibilities are endless! Need to go for a stroll? You’re just steps from Rocky Butte Nature Preserve. Enjoy the best of the city and come home to your oasis! [Home Energy Score = 5. HES Report at https://rpt.greenbuildingregistry.com/hes/OR10235400]
Zillow last checked: 8 hours ago
Listing updated: June 26, 2025 at 07:25am
Listed by:
Dulcinea Myers-Newcomb 503-380-5124,
Living Room Realty,
Aryne Blumklotz 503-449-1630,
Living Room Realty
Bought with:
Laurel Arenivar, 201244006
Premiere Property Group, LLC
Source: RMLS (OR),MLS#: 527543229
Facts & features
Interior
Bedrooms & bathrooms
- Bedrooms: 4
- Bathrooms: 2
- Full bathrooms: 2
- Main level bathrooms: 1
Primary bedroom
- Features: Closet
- Level: Main
- Area: 154
- Dimensions: 11 x 14
Bedroom 2
- Features: Closet
- Level: Main
- Area: 120
- Dimensions: 10 x 12
Bedroom 3
- Features: Closet
- Level: Main
- Area: 100
- Dimensions: 10 x 10
Dining room
- Level: Main
- Area: 132
- Dimensions: 11 x 12
Kitchen
- Level: Main
- Area: 72
- Width: 9
Living room
- Features: Builtin Features, Fireplace, Wood Floors
- Level: Main
- Area: 336
- Dimensions: 16 x 21
Heating
- Forced Air, Fireplace(s)
Cooling
- Central Air
Appliances
- Included: Built In Oven, Cooktop, Free-Standing Refrigerator, Gas Appliances, Stainless Steel Appliance(s), Washer/Dryer, Electric Water Heater
- Laundry: Laundry Room
Features
- Closet, Built-in Features, Granite, Tile
- Flooring: Hardwood, Vinyl, Wood
- Windows: Double Pane Windows
- Basement: Daylight,Finished,Full
- Number of fireplaces: 1
- Fireplace features: Gas
Interior area
- Total structure area: 2,338
- Total interior livable area: 2,338 sqft
Property
Parking
- Total spaces: 2
- Parking features: Driveway, Off Street, Attached, Tuck Under
- Attached garage spaces: 2
- Has uncovered spaces: Yes
Features
- Levels: Two
- Stories: 2
- Patio & porch: Patio, Porch
- Exterior features: Garden, Rain Barrel/Cistern(s), Yard
- Fencing: Fenced
- Has view: Yes
- View description: Trees/Woods
Lot
- Size: 9,147 sqft
- Dimensions: 68' x 153.19'
- Features: Corner Lot, Private, Terraced, Trees, Sprinkler, SqFt 7000 to 9999
Details
- Additional structures: CoveredArena, ToolShed
- Parcel number: R319065
- Zoning: R5
- Other equipment: Irrigation Equipment
Construction
Type & style
- Home type: SingleFamily
- Architectural style: Daylight Ranch
- Property subtype: Residential, Single Family Residence
Materials
- Cedar, Wood Siding
- Foundation: Concrete Perimeter
- Roof: Composition
Condition
- Resale
- New construction: No
- Year built: 1958
Details
- Warranty included: Yes
Utilities & green energy
- Gas: Gas
- Sewer: Public Sewer
- Water: Public
Community & neighborhood
Security
- Security features: Security Lights, Security System
Location
- Region: Portland
- Subdivision: Madison South
Other
Other facts
- Listing terms: Cash,Conventional,FHA,Other
- Road surface type: Paved
Price history
| Date | Event | Price |
|---|---|---|
| 6/26/2025 | Sold | $620,000-0.8%$265/sqft |
Source: | ||
| 6/7/2025 | Pending sale | $624,900$267/sqft |
Source: | ||
| 5/27/2025 | Price change | $624,900-3.9%$267/sqft |
Source: | ||
| 5/7/2025 | Price change | $649,999-3.7%$278/sqft |
Source: | ||
| 4/22/2025 | Price change | $675,000-3.6%$289/sqft |
Source: | ||
Public tax history
| Year | Property taxes | Tax assessment |
|---|---|---|
| 2025 | $5,911 +3.7% | $219,360 +3% |
| 2024 | $5,698 +4% | $212,980 +3% |
| 2023 | $5,479 +2.2% | $206,780 +3% |
Find assessor info on the county website
Neighborhood: Madison South
Nearby schools
GreatSchools rating
- 6/10Lee Elementary SchoolGrades: K-5Distance: 0.2 mi
- 6/10Roseway Heights SchoolGrades: 6-8Distance: 1.1 mi
- 4/10Leodis V. McDaniel High SchoolGrades: 9-12Distance: 0.8 mi
Schools provided by the listing agent
- Elementary: Jason Lee
- Middle: Roseway Heights
- High: Leodis Mcdaniel
Source: RMLS (OR). This data may not be complete. We recommend contacting the local school district to confirm school assignments for this home.
Get a cash offer in 3 minutes
Find out how much your home could sell for in as little as 3 minutes with a no-obligation cash offer.
Estimated market value
$609,400
Get a cash offer in 3 minutes
Find out how much your home could sell for in as little as 3 minutes with a no-obligation cash offer.
Estimated market value
$609,400
