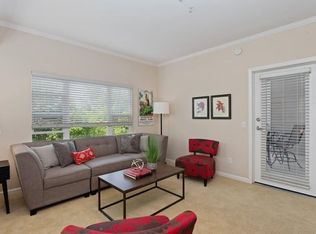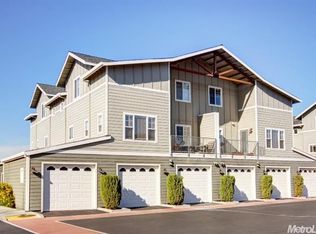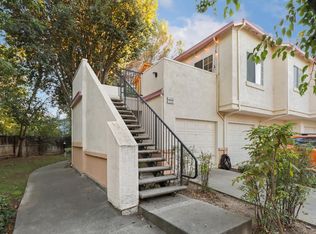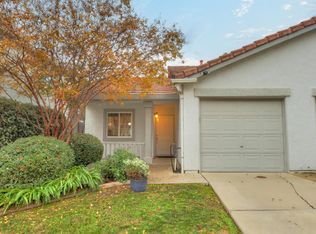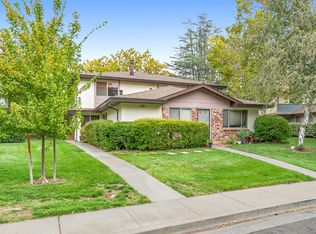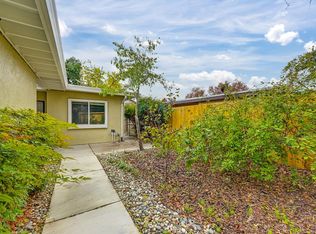SELLER FINANCING AVAILABLE*. Welcome to this MOVE IN READY 2-bedroom, 2-bath condo located in the sought-after Wildhorse community in Davis. This light-filled upstairs unit features an open-concept layout with high ceilings, a spacious living area, and a private balcony perfect for morning coffee or evening relaxation. The kitchen offers ample storage, modern appliances, and a breakfast bar that flows seamlessly into the living area. The primary suite features a walk-in closet and a private ensuite bath, while the second bedroom is perfect for guests, a home office, or a roommate setup. Additional amenities include in-unit laundry, a dedicated garage space, and access to community greenbelts, walking trails, and nearby parks. Just minutes from UC Davis, shopping, schools, and freeway access, this condo offers the perfect blend of comfort, convenience, and low-maintenance living.
Active
Price cut: $10K (10/11)
$519,000
1818 Moore Blvd APT 201, Davis, CA 95618
2beds
942sqft
Est.:
Condominium
Built in 2006
-- sqft lot
$517,000 Zestimate®
$551/sqft
$400/mo HOA
What's special
Private balconyDedicated garage spacePrivate ensuite bathBreakfast barOpen-concept layoutHigh ceilingsWalking trails
- 167 days |
- 310 |
- 8 |
Zillow last checked: 8 hours ago
Listing updated: October 11, 2025 at 02:28pm
Listed by:
Raquel Perez-McDonald DRE #01389120 530-681-9557,
Coldwell Banker Select Real Estate,
Malek Baroody DRE #00759230 530-681-9555,
Coldwell Banker Select Real Estate
Source: MetroList Services of CA,MLS#: 225085882Originating MLS: MetroList Services, Inc.
Tour with a local agent
Facts & features
Interior
Bedrooms & bathrooms
- Bedrooms: 2
- Bathrooms: 2
- Full bathrooms: 2
Rooms
- Room types: Master Bathroom, Master Bedroom, Great Room, Kitchen, Laundry, Living Room
Primary bedroom
- Features: Walk-In Closet
Primary bathroom
- Features: Granite Counters, Tub w/Shower Over
Dining room
- Features: Bar, Dining/Living Combo
Kitchen
- Features: Granite Counters, Kitchen Island
Heating
- Central
Cooling
- Central Air
Appliances
- Included: Built-In Electric Range, Dishwasher, Disposal
- Laundry: Laundry Room, Inside Room
Features
- Flooring: Simulated Wood, Tile
- Has fireplace: No
Interior area
- Total interior livable area: 942 sqft
Video & virtual tour
Property
Parking
- Total spaces: 1
- Parking features: Assigned, Garage Door Opener
- Garage spaces: 1
Features
- Stories: 1
- Entry location: Close to Clubhouse,Upper Level
- Exterior features: Balcony
- Has private pool: Yes
- Pool features: In Ground, Community, Fenced, Gunite
Lot
- Size: 871.2 Square Feet
- Features: Close to Clubhouse, Greenbelt, Landscape Back, Landscape Front
Details
- Additional structures: Pool House
- Parcel number: 071431005000
- Zoning description: P-D
- Special conditions: Standard
- Other equipment: Networked
Construction
Type & style
- Home type: Condo
- Architectural style: Contemporary
- Property subtype: Condominium
- Attached to another structure: Yes
Materials
- Frame
- Foundation: Slab
- Roof: Composition
Condition
- Year built: 2006
Utilities & green energy
- Sewer: Public Sewer
- Water: Public
- Utilities for property: Cable Available, Sewer In & Connected, Electric, Internet Available
Community & HOA
HOA
- Has HOA: Yes
- Amenities included: Pool, Clubhouse
- Services included: Trash, Pool
- HOA fee: $400 monthly
Location
- Region: Davis
Financial & listing details
- Price per square foot: $551/sqft
- Tax assessed value: $525,297
- Annual tax amount: $7,863
- Price range: $519K - $519K
- Date on market: 6/27/2025
Estimated market value
$517,000
$491,000 - $543,000
$2,323/mo
Price history
Price history
| Date | Event | Price |
|---|---|---|
| 10/11/2025 | Price change | $519,000-1.9%$551/sqft |
Source: MetroList Services of CA #225085882 Report a problem | ||
| 6/27/2025 | Listed for sale | $529,000+6.9%$562/sqft |
Source: MetroList Services of CA #225085882 Report a problem | ||
| 3/11/2022 | Sold | $495,000+3.1%$525/sqft |
Source: MetroList Services of CA #222016443 Report a problem | ||
| 2/23/2022 | Pending sale | $479,900$509/sqft |
Source: MetroList Services of CA #222016443 Report a problem | ||
| 2/16/2022 | Listed for sale | $479,900+29.7%$509/sqft |
Source: MetroList Services of CA #222016443 Report a problem | ||
Public tax history
Public tax history
| Year | Property taxes | Tax assessment |
|---|---|---|
| 2025 | $7,863 +2.3% | $525,297 +2% |
| 2024 | $7,687 +2.1% | $514,998 +2% |
| 2023 | $7,528 +19.1% | $504,900 +27.3% |
Find assessor info on the county website
BuyAbility℠ payment
Est. payment
$3,535/mo
Principal & interest
$2473
Property taxes
$480
Other costs
$582
Climate risks
Neighborhood: Wildhorse
Nearby schools
GreatSchools rating
- 6/10Birch Lane Elementary SchoolGrades: K-6Distance: 0.7 mi
- 8/10Oliver Wendell Holmes Junior High SchoolGrades: 7-9Distance: 1.1 mi
- 10/10Davis Senior High SchoolGrades: 10-12Distance: 1.5 mi
- Loading
- Loading
