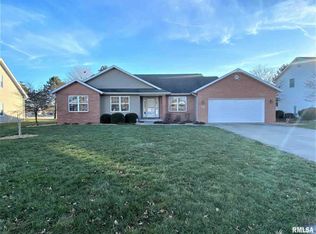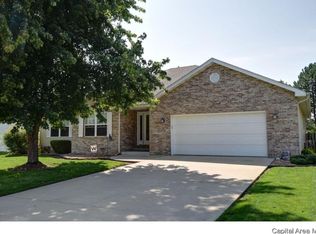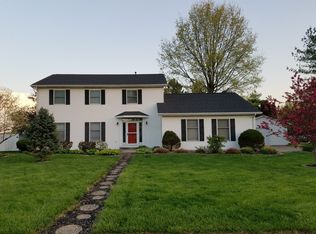2320 TOTAL sq ft. NEW CARPET in BASEMENT 8/3/19! Enjoy Relaxing on your Benmar Screened-In Porch (New in 2018) this Summer! Custom Touches like Solid Wood Hickory Cabinets, UPDATED S.S. Appliances, Crown Molding by a Cabinet Woodworker, Built-In Bookcases and FRESH Paint makes this Much Loved ONE OWNER Home MOVE-In READY! Taller Double Sinks and LUXURY Vinyl Tiled Floors in the Master Bath! Second Floor Laundry is Super Convenient! GREAT Lower Level Family Room has SECOND Fireplace, STORAGE and a Water Back-Up Sump Pump for a WORRY FREE Basement. Furnace and AC <10 Yrs. and H20 Heater <7 Yrs. No Backyard Neighbors!
This property is off market, which means it's not currently listed for sale or rent on Zillow. This may be different from what's available on other websites or public sources.


