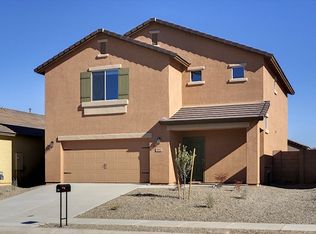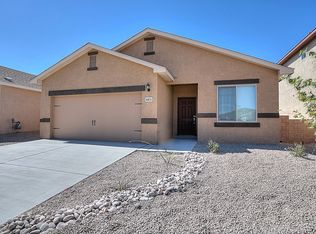Come home to this spacious like-new home in High Ridge! Sought after 'Winslow' floor plan by LGI has room for everyone with 5 bedrooms (yes 5!), 2.5 baths and a flexible loft. Built in 2016 with all the upgrades! Open main level with upgraded tile and carpet. Gourmet granite kitchen boasts Maple cabinets, upgraded appliances (yes they stay!) and breakfast bar. Main floor master features soaking tub, spa shower and huge closet. Xeriscape backyard and stunning Sandia views! Head upstairs to find a huge loft, 4 more bedrooms (each with their own walk in closet), spacious bathroom and tons of storage. Upstairs laundry room too! A tranquil retreat, but just minutes to parks, schools and shopping. No HOA and no PID! Amazing value!
This property is off market, which means it's not currently listed for sale or rent on Zillow. This may be different from what's available on other websites or public sources.

