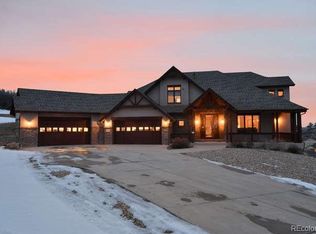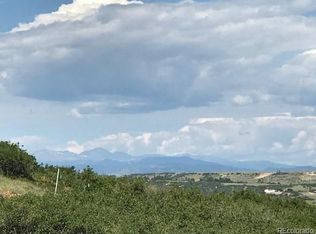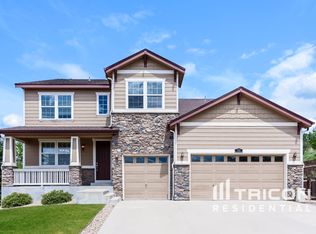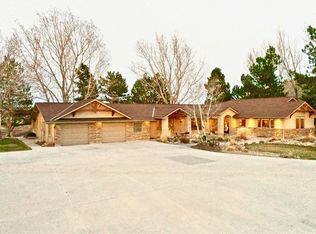Sold for $775,000
$775,000
1818 Haystack Road, Castle Rock, CO 80104
4beds
2,798sqft
Single Family Residence
Built in 2020
5 Acres Lot
$1,111,300 Zestimate®
$277/sqft
$4,022 Estimated rent
Home value
$1,111,300
$978,000 - $1.27M
$4,022/mo
Zestimate® history
Loading...
Owner options
Explore your selling options
What's special
A thrilling investment opportunity on a premier lot backing to Quarry Mesa Open Space in the heart of Castle Rock. Nestled in a serene country setting, this 4-bedroom, 3-bathroom, open-concept home is brimming with potential. While the house is not yet completed the kitchen, bathrooms, and landscaping are waiting for your creative vision to transform this house into your dream home. The sweeping views of Castle Rock, the Front Range, and the Town of Castle Rock provide a picturesque backdrop for your dream home. Zoned Rural Residential this property is being sold "As Is," but with the right vision and investment, it could become the gem you've been searching for. Check out Matterport Virtual Tour and Floor Plans for details. Schedule your showing today and start planning your dream home in Castle Rock!
Zillow last checked: 8 hours ago
Listing updated: October 01, 2024 at 11:03am
Listed by:
Ryan Sondrup 303-398-7012 ryan@nexsteprealestate.com,
NeXstep Real Estate Group
Bought with:
Adam Clark, 40029647
Monark Group
Source: REcolorado,MLS#: 5066092
Facts & features
Interior
Bedrooms & bathrooms
- Bedrooms: 4
- Bathrooms: 4
- Full bathrooms: 1
- 3/4 bathrooms: 2
- 1/2 bathrooms: 1
- Main level bathrooms: 3
- Main level bedrooms: 4
Primary bedroom
- Description: Great Valley Views
- Level: Main
- Area: 240 Square Feet
- Dimensions: 16 x 15
Bedroom
- Description: Valley Views
- Level: Main
- Area: 144 Square Feet
- Dimensions: 12 x 12
Bedroom
- Description: Dual Closets
- Level: Main
- Area: 156 Square Feet
- Dimensions: 12 x 13
Bedroom
- Description: Dual Closets
- Level: Main
- Area: 156 Square Feet
- Dimensions: 13 x 12
Primary bathroom
- Description: Partially Finisehd With Dual Sinks, Shower, Walk In Closet
- Level: Main
- Area: 144 Square Feet
- Dimensions: 12 x 12
Bathroom
- Description: Full Bathroom: All Plumbing Winterized
- Level: Main
- Area: 54 Square Feet
- Dimensions: 9 x 6
Bathroom
- Description: Partially Finished: All Plumbing Winterized
- Level: Basement
- Area: 50 Square Feet
- Dimensions: 5 x 10
Bathroom
- Description: Half Bathroom: All Plumbing Winterized
- Level: Main
- Area: 28 Square Feet
- Dimensions: 4 x 7
Bonus room
- Description: Perfect For Home Office
- Level: Main
- Area: 207 Square Feet
- Dimensions: 9 x 23
Bonus room
- Description: Partially Finished Off Garage, Stackable Washer & Dryer
- Level: Basement
- Area: 486 Square Feet
- Dimensions: 18 x 27
Family room
- Description: Western Views
- Level: Main
- Area: 391 Square Feet
- Dimensions: 17 x 23
Kitchen
- Description: Partially Finished
- Level: Main
- Area: 210 Square Feet
- Dimensions: 14 x 15
Laundry
- Description: Located In Primary Bath Walk-In Closet
- Level: Main
- Area: 42 Square Feet
- Dimensions: 6 x 7
Heating
- Forced Air, Propane
Cooling
- Central Air
Appliances
- Included: Cooktop, Dryer, Microwave, Oven, Washer
Features
- Ceiling Fan(s), Eat-in Kitchen, Kitchen Island, Open Floorplan, Pantry, Walk-In Closet(s)
- Flooring: Laminate
- Windows: Double Pane Windows
- Basement: Unfinished
Interior area
- Total structure area: 2,798
- Total interior livable area: 2,798 sqft
- Finished area above ground: 2,500
- Finished area below ground: 0
Property
Parking
- Total spaces: 2
- Parking features: Circular Driveway, Dry Walled, Exterior Access Door, Oversized, Oversized Door
- Attached garage spaces: 2
- Has uncovered spaces: Yes
Features
- Levels: One
- Stories: 1
- Patio & porch: Patio
- Fencing: None
- Has view: Yes
- View description: Mountain(s), Valley
Lot
- Size: 5 Acres
- Features: Borders Public Land, Sloped, Steep Slope
- Residential vegetation: Brush, Sagebrush
Details
- Parcel number: R0259311
- Zoning: RR
- Special conditions: Standard,Real Estate Owned
Construction
Type & style
- Home type: SingleFamily
- Architectural style: Contemporary
- Property subtype: Single Family Residence
Materials
- Frame, Wood Siding
- Foundation: Slab
- Roof: Composition
Condition
- Fixer
- Year built: 2020
Utilities & green energy
- Water: Well
Community & neighborhood
Location
- Region: Castle Rock
- Subdivision: Blackshere
Other
Other facts
- Listing terms: Cash,Conventional
- Ownership: Bank/GSE
- Road surface type: Gravel
Price history
| Date | Event | Price |
|---|---|---|
| 6/20/2024 | Sold | $775,000+229.8%$277/sqft |
Source: | ||
| 11/16/2017 | Sold | $235,000$84/sqft |
Source: Public Record Report a problem | ||
| 3/14/2017 | Pending sale | $235,000$84/sqft |
Source: Kentwood Real Estate #5952904 Report a problem | ||
| 2/19/2017 | Price change | $235,000+4.4%$84/sqft |
Source: Kentwood Real Estate #5952904 Report a problem | ||
| 1/25/2017 | Listed for sale | $225,000$80/sqft |
Source: Kentwood Real Estate #5952904 Report a problem | ||
Public tax history
| Year | Property taxes | Tax assessment |
|---|---|---|
| 2025 | $6,083 -2% | $71,120 -7.1% |
| 2024 | $6,205 +21.4% | $76,580 -1% |
| 2023 | $5,111 -1.7% | $77,320 +24% |
Find assessor info on the county website
Neighborhood: 80104
Nearby schools
GreatSchools rating
- 6/10South Ridge Elementary An Ib World SchoolGrades: K-5Distance: 1.7 mi
- 5/10Mesa Middle SchoolGrades: 6-8Distance: 3.6 mi
- 7/10Douglas County High SchoolGrades: 9-12Distance: 3.1 mi
Schools provided by the listing agent
- Elementary: South Ridge
- Middle: Mesa
- High: Douglas County
- District: Douglas RE-1
Source: REcolorado. This data may not be complete. We recommend contacting the local school district to confirm school assignments for this home.
Get a cash offer in 3 minutes
Find out how much your home could sell for in as little as 3 minutes with a no-obligation cash offer.
Estimated market value$1,111,300
Get a cash offer in 3 minutes
Find out how much your home could sell for in as little as 3 minutes with a no-obligation cash offer.
Estimated market value
$1,111,300



