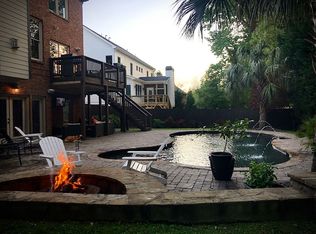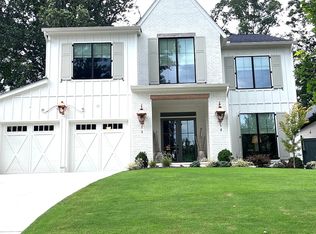Newly renovated ranch on one of the best lots in ASHFORD PARK! Recently upgraded HardiePlank exterior, newly landscaped/sodded front & back yards, flagstone walkway, steps, & newly designed front porch. Beautiful hardwoods throughout, tile baths. Huge master suite w/walk-in closet, renovated bath w/travertine floors, custom built-ins, his/her sinks.
This property is off market, which means it's not currently listed for sale or rent on Zillow. This may be different from what's available on other websites or public sources.

