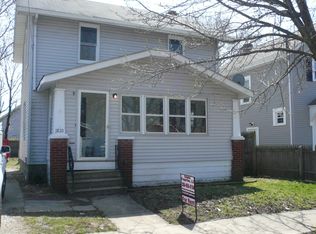Sold for $115,000 on 10/30/25
$115,000
1818 Flint Ave, Akron, OH 44305
3beds
1,080sqft
Single Family Residence
Built in 1924
4,599.94 Square Feet Lot
$115,900 Zestimate®
$106/sqft
$1,303 Estimated rent
Home value
$115,900
$110,000 - $122,000
$1,303/mo
Zestimate® history
Loading...
Owner options
Explore your selling options
What's special
Welcome to 1818 Flint Ave in Akron. This fully updated home is move-in ready and offers 2 bedrooms, 1 full bathroom, and a flexible finished lower level that could be used as a third bedroom, office, or extra living space.
The home features a bright enclosed front porch, perfect for extra seating or storage. Inside, you’ll find all-new flooring, fresh paint, and updated light fixtures throughout. The living and dining rooms have a clean, open layout that makes the most of the square footage.
The updated kitchen includes new cabinets, countertops, and stainless steel appliances—including a new range, microwave, and dishwasher. Everything has been designed to keep things functional and easy to maintain.
The partially finished basement adds usable space and is ready to fit your needs—whether that’s a guest room, playroom, or home gym. Outside, there’s a detached 1-car garage and a fully fenced in yard that’s simple to care for.
Located near highways, parks, and shopping, this home combines recent updates with a convenient location. Schedule your showing today! *Property is agent owned
Zillow last checked: 8 hours ago
Listing updated: November 19, 2025 at 12:57pm
Listing Provided by:
Rocco Buccasso 330-284-5721 Rocco.Buccasso@exprealty.com,
EXP Realty, LLC.
Bought with:
Nancy L Bartlebaugh, 2006001042
RE/MAX Trends Realty
Source: MLS Now,MLS#: 5150133 Originating MLS: Akron Cleveland Association of REALTORS
Originating MLS: Akron Cleveland Association of REALTORS
Facts & features
Interior
Bedrooms & bathrooms
- Bedrooms: 3
- Bathrooms: 1
- Full bathrooms: 1
- Main level bathrooms: 1
- Main level bedrooms: 2
Heating
- Forced Air, Gas
Cooling
- None
Appliances
- Included: Dishwasher, Microwave, Range, Refrigerator
- Laundry: In Basement
Features
- Basement: Full,Partially Finished
- Has fireplace: No
Interior area
- Total structure area: 1,080
- Total interior livable area: 1,080 sqft
- Finished area above ground: 840
- Finished area below ground: 240
Property
Parking
- Total spaces: 1
- Parking features: Driveway, Detached, Garage
- Garage spaces: 1
Features
- Levels: One
- Stories: 1
- Patio & porch: Enclosed, Patio, Porch
- Fencing: Back Yard,Full
Lot
- Size: 4,599 sqft
- Features: City Lot
Details
- Parcel number: 6709274
Construction
Type & style
- Home type: SingleFamily
- Architectural style: Ranch
- Property subtype: Single Family Residence
Materials
- Aluminum Siding, Vinyl Siding
- Roof: Asphalt,Fiberglass
Condition
- Updated/Remodeled
- Year built: 1924
Utilities & green energy
- Sewer: Public Sewer
- Water: Public
Community & neighborhood
Location
- Region: Akron
- Subdivision: Eastview
Other
Other facts
- Listing terms: Cash,Conventional,FHA,VA Loan
Price history
| Date | Event | Price |
|---|---|---|
| 10/30/2025 | Sold | $115,000$106/sqft |
Source: | ||
| 10/30/2025 | Pending sale | $115,000$106/sqft |
Source: | ||
| 9/30/2025 | Contingent | $115,000$106/sqft |
Source: | ||
| 9/22/2025 | Listed for sale | $115,000$106/sqft |
Source: | ||
| 9/15/2025 | Pending sale | $115,000$106/sqft |
Source: | ||
Public tax history
| Year | Property taxes | Tax assessment |
|---|---|---|
| 2024 | $1,698 +20.2% | $26,120 |
| 2023 | $1,412 +13.5% | $26,120 +45.6% |
| 2022 | $1,244 -0.1% | $17,945 |
Find assessor info on the county website
Neighborhood: Goodyear Heights
Nearby schools
GreatSchools rating
- 4/10Seiberling Elementary SchoolGrades: K-6Distance: 0.7 mi
- 2/10East Community Learning CenterGrades: 7-12Distance: 0.3 mi
Schools provided by the listing agent
- District: Akron CSD - 7701
Source: MLS Now. This data may not be complete. We recommend contacting the local school district to confirm school assignments for this home.
Get a cash offer in 3 minutes
Find out how much your home could sell for in as little as 3 minutes with a no-obligation cash offer.
Estimated market value
$115,900
Get a cash offer in 3 minutes
Find out how much your home could sell for in as little as 3 minutes with a no-obligation cash offer.
Estimated market value
$115,900
