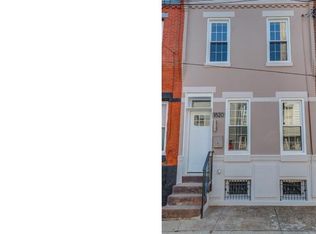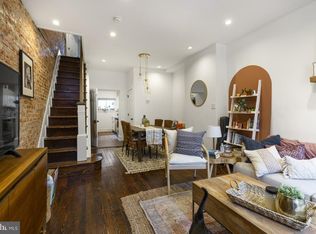Sold for $340,000 on 06/28/24
$340,000
1818 Fernon St, Philadelphia, PA 19145
2beds
1,352sqft
Townhouse
Built in 1923
658 Square Feet Lot
$352,100 Zestimate®
$251/sqft
$1,856 Estimated rent
Home value
$352,100
$317,000 - $391,000
$1,856/mo
Zestimate® history
Loading...
Owner options
Explore your selling options
What's special
Point Breeze Perfection Welcome to 1818 Fernon Street. This fully renovated Point Breeze beauty has all the bases covered- a great location on a quiet block, a finished basement, quaint back patio, and charming exposed brick. Entering the home, you’ll find a spacious, open floor plan with a modern living room, dining room, and kitchen all designed to make the most of the space. The effect is one of immediate charm and comfort. The convenient powder room was expertly designed to not take an inch of usable living space away from the rest. The bright, modern kitchen showcases design with a purpose; generous cabinetry, prep, and storage space, with stainless steel appliances for a clean look and easy workflow. The private back patio offers a great place to relax with a coffee or cocktail, while escaping the sounds of the city. The full finished basement is perfect as extra living space, a home gym, or office. The basement also holds all the mechanicals which are all less than ten years old. Moving upstairs, you’ll find an even more newly renovated bathroom, one master bedroom and one guest bedroom. This adorable home is perfectly located in one of the fastest developing areas of Philadelphia. Walkable to the best parts of East Passyunk Ave, the quickly developing West Washington Ave, and convenient access to Center City via the Septa Broad Street Line. At this price, and in this condition, few homes in the city could offer such a desirable price to value ratio; every detail has already been considered and done!
Zillow last checked: 8 hours ago
Listing updated: August 06, 2024 at 12:02pm
Listed by:
Matthew Aragona 610-745-3211,
Compass RE,
Co-Listing Agent: Mark Tropea 786-858-9105,
Compass RE
Bought with:
Marco Di Gabriele, RS338768
KW Empower
Source: Bright MLS,MLS#: PAPH2356344
Facts & features
Interior
Bedrooms & bathrooms
- Bedrooms: 2
- Bathrooms: 2
- Full bathrooms: 1
- 1/2 bathrooms: 1
- Main level bathrooms: 2
- Main level bedrooms: 2
Basement
- Area: 400
Heating
- Forced Air, Natural Gas
Cooling
- Central Air, Electric
Appliances
- Included: Gas Water Heater
Features
- Basement: Other
- Has fireplace: No
Interior area
- Total structure area: 1,352
- Total interior livable area: 1,352 sqft
- Finished area above ground: 952
- Finished area below ground: 400
Property
Parking
- Parking features: None
Accessibility
- Accessibility features: None
Features
- Levels: Two
- Stories: 2
- Pool features: None
Lot
- Size: 658 sqft
- Dimensions: 14.00 x 47.00
Details
- Additional structures: Above Grade, Below Grade
- Parcel number: 363085000
- Zoning: RSA5
- Special conditions: Standard
Construction
Type & style
- Home type: Townhouse
- Architectural style: Traditional
- Property subtype: Townhouse
Materials
- Masonry
- Foundation: Other
Condition
- New construction: No
- Year built: 1923
Utilities & green energy
- Sewer: Public Sewer
- Water: Public
Community & neighborhood
Location
- Region: Philadelphia
- Subdivision: Point Breeze
- Municipality: PHILADELPHIA
Other
Other facts
- Listing agreement: Exclusive Right To Sell
- Ownership: Fee Simple
Price history
| Date | Event | Price |
|---|---|---|
| 6/28/2024 | Sold | $340,000$251/sqft |
Source: | ||
| 5/22/2024 | Contingent | $340,000$251/sqft |
Source: | ||
| 5/18/2024 | Listed for sale | $340,000+4.6%$251/sqft |
Source: | ||
| 7/1/2019 | Sold | $325,000$240/sqft |
Source: Public Record | ||
| 5/13/2019 | Listed for sale | $325,000+154.9%$240/sqft |
Source: Keller Williams Philadelphia #PAPH796642 | ||
Public tax history
| Year | Property taxes | Tax assessment |
|---|---|---|
| 2025 | $4,297 -5% | $307,000 -5% |
| 2024 | $4,523 | $323,100 |
| 2023 | $4,523 +147.6% | $323,100 |
Find assessor info on the county website
Neighborhood: Point Breeze
Nearby schools
GreatSchools rating
- 4/10Childs George W SchoolGrades: PK-8Distance: 0.4 mi
- 3/10South Philadelphia High SchoolGrades: PK,9-12Distance: 0.6 mi
Schools provided by the listing agent
- District: The School District Of Philadelphia
Source: Bright MLS. This data may not be complete. We recommend contacting the local school district to confirm school assignments for this home.

Get pre-qualified for a loan
At Zillow Home Loans, we can pre-qualify you in as little as 5 minutes with no impact to your credit score.An equal housing lender. NMLS #10287.
Sell for more on Zillow
Get a free Zillow Showcase℠ listing and you could sell for .
$352,100
2% more+ $7,042
With Zillow Showcase(estimated)
$359,142
