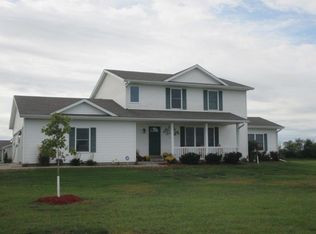Sold for $409,900 on 11/07/25
Zestimate®
$409,900
1818 Elk Horn Ct, Pella, IA 50219
4beds
1,680sqft
Single Family Residence
Built in 2010
2.05 Acres Lot
$409,900 Zestimate®
$244/sqft
$2,791 Estimated rent
Home value
$409,900
Estimated sales range
Not available
$2,791/mo
Zestimate® history
Loading...
Owner options
Explore your selling options
What's special
This tree-lined 4-bedroom, 3-bath walkout ranch rests on 2 peaceful acres, offering the perfect blend of space, comfort, and country charm. Built in 2010 and meticulously maintained, it features 1,680 sq ft on the main level plus a fully finished walkout basement for a total of 3,260 sq ft—ideal for everyday living and entertaining. The upper level includes three large bedrooms, while the lower level offers an additional bedroom plus a bathroom and office, making it perfect for guests or a private workspace. The open-concept kitchen, dining, and living areas create a warm, welcoming vibe, with the dining room window framing beautiful sunsets. The lower level also includes a spacious family and rec room perfect for movie nights or game days.
A custom-built space adds discreet storage and privacy—an impressive feature you won’t find elsewhere. Outside, enjoy room to roam, garden, or relax among fruit and redbud trees. The oversized 3-car garage provides ample storage and workspace. Septic system pumped in 2025 adds peace of mind.
Bonus: Sellers are open to negotiating a credit toward a new deck—an excellent opportunity to create your dream outdoor retreat!
Experience the best of peaceful country living just minutes from Pella. Schedule your private showing today and make 1818 Elk Horn Court your new home sweet home!
Zillow last checked: 8 hours ago
Listing updated: November 07, 2025 at 11:19am
Listed by:
Cindy Garrison (641)218-4823,
Century 21 Signature,
Lori Morgan 641-780-9947,
Century 21 Signature
Bought with:
Cherri Vos
RE/MAX Revolution
Source: DMMLS,MLS#: 715914 Originating MLS: Des Moines Area Association of REALTORS
Originating MLS: Des Moines Area Association of REALTORS
Facts & features
Interior
Bedrooms & bathrooms
- Bedrooms: 4
- Bathrooms: 3
- Full bathrooms: 3
- Main level bedrooms: 3
Heating
- Forced Air, Gas, Propane
Cooling
- Central Air
Appliances
- Included: Cooktop, Dishwasher, Microwave, Refrigerator, Stove
- Laundry: Main Level
Features
- Dining Area, Eat-in Kitchen, Window Treatments
- Flooring: Carpet, Hardwood, Laminate, Vinyl
- Basement: Finished,Walk-Out Access
Interior area
- Total structure area: 1,680
- Total interior livable area: 1,680 sqft
- Finished area below ground: 1,580
Property
Parking
- Total spaces: 3
- Parking features: Attached, Garage, Three Car Garage
- Attached garage spaces: 3
Features
- Levels: One
- Stories: 1
Lot
- Size: 2.05 Acres
- Features: Rectangular Lot
Details
- Parcel number: 000002273508500
- Zoning: Res
Construction
Type & style
- Home type: SingleFamily
- Architectural style: Ranch,Raised Ranch
- Property subtype: Single Family Residence
Materials
- Vinyl Siding
- Foundation: Block, Poured
- Roof: Asphalt,Shingle
Condition
- Year built: 2010
Utilities & green energy
- Sewer: Septic Tank
- Water: Rural
Community & neighborhood
Security
- Security features: Smoke Detector(s)
Location
- Region: Pella
HOA & financial
HOA
- Has HOA: Yes
- HOA fee: $300 annually
- Association name: West View HOA
- Second association name: Levi Spain
Other
Other facts
- Listing terms: Cash,Conventional,FHA,USDA Loan,VA Loan
- Road surface type: Concrete
Price history
| Date | Event | Price |
|---|---|---|
| 11/7/2025 | Sold | $409,900-2.2%$244/sqft |
Source: | ||
| 10/29/2025 | Pending sale | $419,000$249/sqft |
Source: | ||
| 10/17/2025 | Price change | $419,000-2.3%$249/sqft |
Source: | ||
| 9/25/2025 | Price change | $429,000-2.3%$255/sqft |
Source: | ||
| 8/27/2025 | Price change | $439,000-2.2%$261/sqft |
Source: | ||
Public tax history
| Year | Property taxes | Tax assessment |
|---|---|---|
| 2024 | $3,812 -6% | $336,890 |
| 2023 | $4,056 +0.8% | $336,890 +13.5% |
| 2022 | $4,024 +8.8% | $296,710 |
Find assessor info on the county website
Neighborhood: 50219
Nearby schools
GreatSchools rating
- 8/10Jefferson Intermediate SchoolGrades: 4-6Distance: 5.9 mi
- 9/10Pella Middle SchoolGrades: 7-8Distance: 6 mi
- 9/10Pella High SchoolGrades: 9-12Distance: 5.9 mi
Schools provided by the listing agent
- District: Pella
Source: DMMLS. This data may not be complete. We recommend contacting the local school district to confirm school assignments for this home.

Get pre-qualified for a loan
At Zillow Home Loans, we can pre-qualify you in as little as 5 minutes with no impact to your credit score.An equal housing lender. NMLS #10287.
