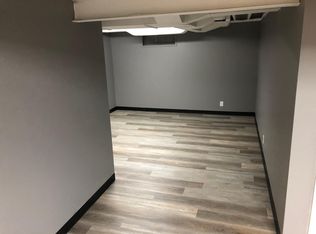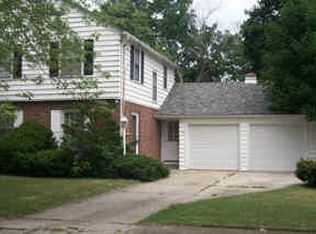Closed
$212,000
1818 Edan Court, Beloit, WI 53511
3beds
1,834sqft
Single Family Residence
Built in 1942
8,276.4 Square Feet Lot
$223,300 Zestimate®
$116/sqft
$1,719 Estimated rent
Home value
$223,300
$192,000 - $252,000
$1,719/mo
Zestimate® history
Loading...
Owner options
Explore your selling options
What's special
Charming two-story with great bones tucked away on a quiet side street, ready for your vision and updates! This home offers a solid layout with spacious rooms, high ceilings, and classic details waiting to be restored. The main level features a generous living area, formal dining room, and a kitchen with plenty of potential. Upstairs, you'll find three bedrooms and a full bath, perfect for creating your dream retreat. Outside, enjoy a cozy fenced in yard and a sun porch. With some TLC, this property could truly shine. Whether you're an investor or handy homeowner, this is a fantastic opportunity to build equity!
Zillow last checked: 8 hours ago
Listing updated: May 28, 2025 at 09:05am
Listed by:
Trisha Rose Pref:608-290-5866,
Century 21 Affiliated,
Karla Clark 608-207-0421,
Century 21 Affiliated
Bought with:
Kirsten France
Source: WIREX MLS,MLS#: 1994905 Originating MLS: South Central Wisconsin MLS
Originating MLS: South Central Wisconsin MLS
Facts & features
Interior
Bedrooms & bathrooms
- Bedrooms: 3
- Bathrooms: 2
- Full bathrooms: 1
- 1/2 bathrooms: 1
Primary bedroom
- Level: Upper
- Area: 230
- Dimensions: 23 x 10
Bedroom 2
- Level: Upper
- Area: 196
- Dimensions: 14 x 14
Bedroom 3
- Level: Upper
- Area: 100
- Dimensions: 10 x 10
Bathroom
- Features: No Master Bedroom Bath
Dining room
- Level: Main
- Area: 130
- Dimensions: 13 x 10
Family room
- Level: Main
- Area: 220
- Dimensions: 20 x 11
Kitchen
- Level: Main
- Area: 99
- Dimensions: 11 x 9
Living room
- Level: Main
- Area: 384
- Dimensions: 24 x 16
Heating
- Natural Gas, Forced Air
Cooling
- Central Air
Appliances
- Included: Range/Oven, Refrigerator, Washer, Dryer, Water Softener
Features
- Walk-In Closet(s)
- Basement: Full,Block
Interior area
- Total structure area: 1,834
- Total interior livable area: 1,834 sqft
- Finished area above ground: 1,834
- Finished area below ground: 0
Property
Parking
- Total spaces: 1
- Parking features: 1 Car, Attached, Garage Door Opener
- Attached garage spaces: 1
Features
- Levels: Two
- Stories: 2
- Patio & porch: Patio
Lot
- Size: 8,276 sqft
- Dimensions: 74 x 109
Details
- Parcel number: 206 13611076
- Zoning: R1-B
- Special conditions: Arms Length
Construction
Type & style
- Home type: SingleFamily
- Architectural style: Tudor/Provincial
- Property subtype: Single Family Residence
Materials
- Vinyl Siding
Condition
- 21+ Years
- New construction: No
- Year built: 1942
Utilities & green energy
- Sewer: Public Sewer
- Water: Public
- Utilities for property: Cable Available
Community & neighborhood
Location
- Region: Beloit
- Municipality: Beloit
Price history
| Date | Event | Price |
|---|---|---|
| 5/27/2025 | Sold | $212,000-3.6%$116/sqft |
Source: | ||
| 4/28/2025 | Contingent | $219,900$120/sqft |
Source: | ||
| 4/17/2025 | Listed for sale | $219,900+86.4%$120/sqft |
Source: | ||
| 1/5/2006 | Sold | $118,000$64/sqft |
Source: Public Record Report a problem | ||
Public tax history
| Year | Property taxes | Tax assessment |
|---|---|---|
| 2024 | $2,251 +2.6% | $189,700 +29% |
| 2023 | $2,194 -3.9% | $147,100 |
| 2022 | $2,283 -30.3% | $147,100 +33.4% |
Find assessor info on the county website
Neighborhood: 53511
Nearby schools
GreatSchools rating
- 2/10Todd Elementary SchoolGrades: PK-3Distance: 0.3 mi
- 1/10Beloit Virtual SchoolGrades: PK-12Distance: 1.4 mi
- 2/10Memorial High SchoolGrades: 9-12Distance: 1.3 mi
Schools provided by the listing agent
- High: Memorial
- District: Beloit
Source: WIREX MLS. This data may not be complete. We recommend contacting the local school district to confirm school assignments for this home.
Get pre-qualified for a loan
At Zillow Home Loans, we can pre-qualify you in as little as 5 minutes with no impact to your credit score.An equal housing lender. NMLS #10287.
Sell for more on Zillow
Get a Zillow Showcase℠ listing at no additional cost and you could sell for .
$223,300
2% more+$4,466
With Zillow Showcase(estimated)$227,766

