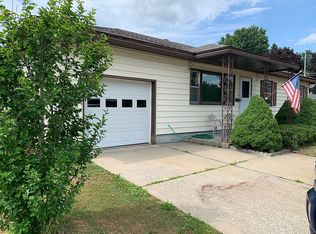Closed
$260,000
1818 Dunham Rd, Rome, NY 13440
4beds
1,755sqft
Single Family Residence
Built in 1960
0.25 Acres Lot
$275,900 Zestimate®
$148/sqft
$2,620 Estimated rent
Home value
$275,900
$235,000 - $326,000
$2,620/mo
Zestimate® history
Loading...
Owner options
Explore your selling options
What's special
***OFFER DEADLINE FRIDAY 9/20 AT 3PM*** The quintessential SOLID 1960's RANCH featuring some special extras: Vaulted great room ceiling, 4 spacious bedrooms and 2 full bathrooms, main level laundry & sunroom. The centrally located kitchen with partial walls lends itself to easily creating a beautiful open floor plan. Hardwood floors, high efficiency forced air gas Lennox furnace & central A/C serviced 2 times a year, every year. Updated 200 amp service. Gorgeous NEW Front picture window with prairie style framing. Primary bathroom features a BRAND NEW spa tub. NEW overhead garage door. The basement is built like a tank with steel rafters. Gutters with leaf guard. Low maintenance concrete driveway. A property with great bones that has been well maintained by the same family for decades is quite a special find. Don't let it pass you by. Quiet, North Rome location with quick & easy access to everything. City taxes include unmetered water, sewer, garbage & green waste pick up. Ridge Mills Elementary.
Zillow last checked: 8 hours ago
Listing updated: November 13, 2024 at 05:02pm
Listed by:
Lori A. Frieden 315-225-9958,
Coldwell Banker Faith Properties R
Bought with:
Wendy Palinski, 10301222040
Hunt Real Estate ERA Rome
Source: NYSAMLSs,MLS#: S1564947 Originating MLS: Mohawk Valley
Originating MLS: Mohawk Valley
Facts & features
Interior
Bedrooms & bathrooms
- Bedrooms: 4
- Bathrooms: 2
- Full bathrooms: 2
- Main level bathrooms: 2
- Main level bedrooms: 4
Heating
- Gas, Forced Air
Cooling
- Central Air
Appliances
- Included: Dishwasher, Exhaust Fan, Electric Oven, Electric Range, Disposal, Gas Water Heater, Refrigerator, Range Hood
- Laundry: In Basement, Main Level
Features
- Ceiling Fan(s), Cathedral Ceiling(s), Separate/Formal Dining Room, Eat-in Kitchen, Separate/Formal Living Room, Sliding Glass Door(s), Natural Woodwork, Bedroom on Main Level, Bath in Primary Bedroom, Main Level Primary, Primary Suite
- Flooring: Hardwood, Varies, Vinyl
- Doors: Sliding Doors
- Windows: Thermal Windows
- Basement: Full
- Has fireplace: No
Interior area
- Total structure area: 1,755
- Total interior livable area: 1,755 sqft
Property
Parking
- Total spaces: 2
- Parking features: Attached, Garage, Garage Door Opener
- Attached garage spaces: 2
Features
- Levels: One
- Stories: 1
- Patio & porch: Deck
- Exterior features: Concrete Driveway, Deck
Lot
- Size: 0.25 Acres
- Dimensions: 92 x 120
- Features: Residential Lot
Details
- Additional structures: Shed(s), Storage
- Parcel number: 30130122400900020420000000
- Special conditions: Trust
Construction
Type & style
- Home type: SingleFamily
- Architectural style: Ranch
- Property subtype: Single Family Residence
Materials
- Vinyl Siding, Copper Plumbing
- Foundation: Block
- Roof: Asphalt,Shingle
Condition
- Resale
- Year built: 1960
Utilities & green energy
- Electric: Circuit Breakers
- Sewer: Connected
- Water: Connected, Public
- Utilities for property: Cable Available, High Speed Internet Available, Sewer Connected, Water Connected
Community & neighborhood
Location
- Region: Rome
Other
Other facts
- Listing terms: Cash,Conventional,FHA,VA Loan
Price history
| Date | Event | Price |
|---|---|---|
| 11/13/2024 | Sold | $260,000+4%$148/sqft |
Source: | ||
| 9/30/2024 | Pending sale | $249,900$142/sqft |
Source: | ||
| 9/24/2024 | Listing removed | $249,900$142/sqft |
Source: | ||
| 9/17/2024 | Listed for sale | $249,900$142/sqft |
Source: | ||
Public tax history
| Year | Property taxes | Tax assessment |
|---|---|---|
| 2024 | -- | $83,100 |
| 2023 | -- | $83,100 |
| 2022 | -- | $83,100 |
Find assessor info on the county website
Neighborhood: 13440
Nearby schools
GreatSchools rating
- 6/10Ridge Mills Elementary SchoolGrades: K-6Distance: 0.5 mi
- 3/10Lyndon H Strough Middle SchoolGrades: 7-8Distance: 1.3 mi
- 4/10Rome Free AcademyGrades: 9-12Distance: 2 mi
Schools provided by the listing agent
- Elementary: Ridge Mills Elementary
- Middle: Lyndon H Strough Middle
- High: Rome Free Academy
- District: Rome
Source: NYSAMLSs. This data may not be complete. We recommend contacting the local school district to confirm school assignments for this home.
