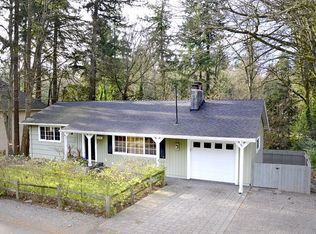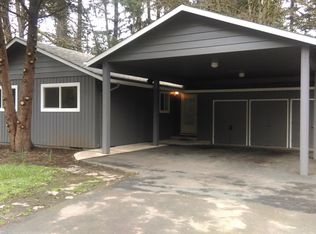Sold
$695,000
1818 Country Club Rd, Lake Oswego, OR 97034
4beds
2,032sqft
Residential, Single Family Residence
Built in 1953
-- sqft lot
$682,900 Zestimate®
$342/sqft
$3,314 Estimated rent
Home value
$682,900
Estimated sales range
Not available
$3,314/mo
Zestimate® history
Loading...
Owner options
Explore your selling options
What's special
Experience the perfect blend of charm and modern living in this beautifully updated daylight ranch, nestled in a highly desirable Lake Oswego. This home offers an incredible opportunity to enjoy a prime location with excellent amenities, top-rated schools, and a wonderful community—all at an exceptional value. Meticulously updated, this home features a newer roof, fully updated plumbing and electrical, new decks, fresh exterior paint, and air conditioning—ensuring move-in-ready convenience. Step inside to a warm and inviting living room with a cozy gas fireplace and luxury vinyl plank flooring. The open-concept design flows seamlessly into the expansive kitchen and dining area, fully remodeled in 2023. This stylish space is perfect for everyday living and entertaining, featuring abundant storage, stunning new cabinetry, high-end quartz countertops, a massive island with bar seating, and top-of-the-line appliances. The dining area, integrated with the kitchen, offers a natural gathering space, with French doors leading to a large deck—ideal for summer gatherings. The main floor boasts two charming bedrooms with hardwood floors and a stunning, fully updated bathroom with a sleek new vanity, custom storage, a tiled tub surround, stylish flooring, and contemporary lighting. The lower level offers a versatile family room with a second gas fireplace and built-in shelving, two generously sized bedrooms, a full bathroom, and a well-appointed laundry room with ample storage. Backing to a green space, the private backyard serves as a tranquil retreat. Enjoy multiple entertaining areas, including a stamped concrete patio and a large deck. The expansive side yard provides endless possibilities for gardening or a play area.Located minutes from Lake Oswego’s vibrant downtown, Bridgeport Village, and top-rated schools, this home offers the perfect combination of convenience, sophistication, and lifestyle!
Zillow last checked: 8 hours ago
Listing updated: April 22, 2025 at 04:47am
Listed by:
Jamie McWilliams 503-309-6901,
JMA Properties LLC
Bought with:
Thomas VanDamme, 201240351
Windermere Realty Trust
Source: RMLS (OR),MLS#: 706482523
Facts & features
Interior
Bedrooms & bathrooms
- Bedrooms: 4
- Bathrooms: 2
- Full bathrooms: 2
- Main level bathrooms: 1
Primary bedroom
- Features: Ceiling Fan, Hardwood Floors, Closet
- Level: Main
Bedroom 2
- Features: Hardwood Floors, Closet
- Level: Main
Bedroom 3
- Features: Closet, Wallto Wall Carpet
- Level: Lower
Bedroom 4
- Features: Closet, Wallto Wall Carpet
- Level: Lower
Dining room
- Features: French Doors
- Level: Main
Family room
- Features: Builtin Features, Fireplace, Closet, Vinyl Floor
- Level: Lower
Kitchen
- Features: Dishwasher, Disposal, Eat Bar, Island, Kitchen Dining Room Combo, Microwave, Updated Remodeled, Free Standing Range, Free Standing Refrigerator, Quartz
- Level: Main
Living room
- Features: Fireplace, Vinyl Floor
- Level: Lower
Heating
- ENERGY STAR Qualified Equipment, Forced Air 95 Plus, Fireplace(s)
Cooling
- Central Air
Appliances
- Included: Dishwasher, Disposal, ENERGY STAR Qualified Appliances, Free-Standing Range, Free-Standing Refrigerator, Microwave, Plumbed For Ice Maker, Stainless Steel Appliance(s), Washer/Dryer, Gas Water Heater, Tank Water Heater
Features
- Ceiling Fan(s), Closet, Built-in Features, Eat Bar, Kitchen Island, Kitchen Dining Room Combo, Updated Remodeled, Quartz
- Flooring: Hardwood, Tile, Wall to Wall Carpet, Wood, Vinyl
- Doors: French Doors
- Windows: Double Pane Windows, Vinyl Frames
- Basement: Daylight,Finished
- Number of fireplaces: 2
- Fireplace features: Gas
Interior area
- Total structure area: 2,032
- Total interior livable area: 2,032 sqft
Property
Parking
- Parking features: Carport, Driveway
- Has carport: Yes
- Has uncovered spaces: Yes
Accessibility
- Accessibility features: Main Floor Bedroom Bath, Accessibility
Features
- Stories: 2
- Patio & porch: Deck, Patio, Porch
- Exterior features: Yard
- Fencing: Fenced
- Has view: Yes
- View description: Trees/Woods
Lot
- Features: Gentle Sloping, On Busline, Private, Trees, SqFt 7000 to 9999
Details
- Additional structures: ToolShed
- Parcel number: 00202676
Construction
Type & style
- Home type: SingleFamily
- Architectural style: Daylight Ranch
- Property subtype: Residential, Single Family Residence
Materials
- Shake Siding, Wood Siding
- Foundation: Concrete Perimeter
- Roof: Composition
Condition
- Approximately,Updated/Remodeled
- New construction: No
- Year built: 1953
Utilities & green energy
- Gas: Gas
- Sewer: Public Sewer
- Water: Public
Community & neighborhood
Location
- Region: Lake Oswego
- Subdivision: Forest Highlands
Other
Other facts
- Listing terms: Cash,Conventional,FHA,VA Loan
- Road surface type: Paved
Price history
| Date | Event | Price |
|---|---|---|
| 4/21/2025 | Sold | $695,000-4.1%$342/sqft |
Source: | ||
| 3/21/2025 | Pending sale | $724,900$357/sqft |
Source: | ||
| 3/16/2025 | Price change | $724,900-3.3%$357/sqft |
Source: | ||
| 3/7/2025 | Price change | $749,900-3.2%$369/sqft |
Source: | ||
| 2/16/2025 | Listed for sale | $775,000+158.3%$381/sqft |
Source: | ||
Public tax history
| Year | Property taxes | Tax assessment |
|---|---|---|
| 2025 | $5,082 +2.7% | $264,656 +3% |
| 2024 | $4,947 +10.1% | $256,948 +10.1% |
| 2023 | $4,492 +3.1% | $233,388 +3% |
Find assessor info on the county website
Neighborhood: Forest Highlands
Nearby schools
GreatSchools rating
- 8/10Forest Hills Elementary SchoolGrades: K-5Distance: 1 mi
- 6/10Lake Oswego Junior High SchoolGrades: 6-8Distance: 0.3 mi
- 10/10Lake Oswego Senior High SchoolGrades: 9-12Distance: 0.4 mi
Schools provided by the listing agent
- Elementary: Forest Hills
- Middle: Lake Oswego
- High: Lake Oswego
Source: RMLS (OR). This data may not be complete. We recommend contacting the local school district to confirm school assignments for this home.
Get a cash offer in 3 minutes
Find out how much your home could sell for in as little as 3 minutes with a no-obligation cash offer.
Estimated market value$682,900
Get a cash offer in 3 minutes
Find out how much your home could sell for in as little as 3 minutes with a no-obligation cash offer.
Estimated market value
$682,900

