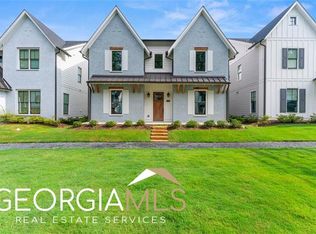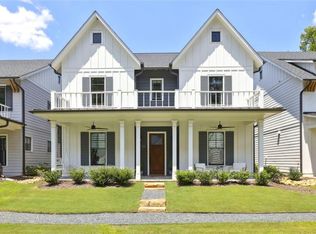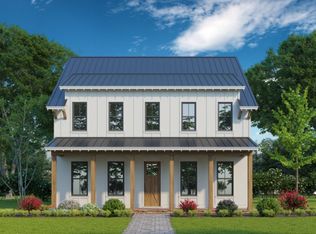Closed
$840,000
1818 Commons Cir, Chamblee, GA 30341
4beds
3,159sqft
Single Family Residence
Built in 2021
3,702.6 Square Feet Lot
$895,500 Zestimate®
$266/sqft
$4,765 Estimated rent
Home value
$895,500
$851,000 - $949,000
$4,765/mo
Zestimate® history
Loading...
Owner options
Explore your selling options
What's special
Welcome to the unrivaled quality of craftsmanship and attention to detail by Mattison Architect. Located in the esteemed Brookhaven Commons community, this custom home offers a lifestyle of luxury. Encompassed by 26 homes, Brookhaven Commons is designed around a beautiful central, open-air courtyard and park, with community amenities including walking paths, fire pits, water features, communal gardens, a dog park, and a sitting pergola. A welcoming, cozy front porch will greet your guests, and be your favorite spot to enjoy your morning coffee or relax in the evening. The heart of the home is the beautifully appointed, chef-inspired kitchen, that boasts an expansive kitchen island with a breakfast bar, pantry, Thermador gas cooktop, Thermador dishwasher, Bosch refrigerator, vent hood, wall oven, built-in microwave, and view to the family room. The open-concept family room and dining room allow for easy entertaining and flow of your guests from one room to another! The Magnolia floor plan offers a guest bedroom, and full bathroom on the main level. On the second level, you will find the oversized primary suite with a custom accent wall and a spa-like bathroom that offers two separate vanities with stone countertops, a luxurious shower including a rain head feature, a soaking tub, and a large walk-in closet with custom built-ins. Two additional bedrooms with private bathrooms occupy the second level, along with a laundry room with built-in custom cabinets, storage racks, and an electric charger added to the garage. The third level encompasses a large loft that would make a great gym, office, playroom, or guest bedroom. The sellers have added over $25,000 in upgrades including custom blinds, hardwood flooring on all three levels, custom shelving in the primary closet and laundry room, storage racks, and an electric charger in the garage. The possibilities are endless in this almost brand-new home!
Zillow last checked: 8 hours ago
Listing updated: August 25, 2023 at 09:16am
Listed by:
Group 404-495-8392,
Harry Norman Realtors,
Nicole Miller 503-504-0589,
Harry Norman Realtors
Bought with:
Liv Okyere, 429495
Harry Norman Realtors
Source: GAMLS,MLS#: 10185745
Facts & features
Interior
Bedrooms & bathrooms
- Bedrooms: 4
- Bathrooms: 4
- Full bathrooms: 4
- Main level bathrooms: 1
- Main level bedrooms: 1
Kitchen
- Features: Breakfast Area, Breakfast Bar, Breakfast Room, Kitchen Island, Pantry, Solid Surface Counters
Heating
- Central
Cooling
- Ceiling Fan(s), Central Air
Appliances
- Included: Gas Water Heater, Dishwasher, Disposal, Microwave, Oven, Refrigerator, Stainless Steel Appliance(s)
- Laundry: Upper Level
Features
- Bookcases, High Ceilings, Double Vanity, Beamed Ceilings, Soaking Tub, Separate Shower, Walk-In Closet(s)
- Flooring: Hardwood, Tile
- Windows: Double Pane Windows
- Basement: None
- Number of fireplaces: 1
- Fireplace features: Family Room, Gas Log
- Common walls with other units/homes: No Common Walls
Interior area
- Total structure area: 3,159
- Total interior livable area: 3,159 sqft
- Finished area above ground: 3,159
- Finished area below ground: 0
Property
Parking
- Parking features: Garage Door Opener, Garage, Kitchen Level, Side/Rear Entrance
- Has garage: Yes
Features
- Levels: Three Or More
- Stories: 3
- Patio & porch: Porch
- Body of water: None
Lot
- Size: 3,702 sqft
- Features: Level
Details
- Parcel number: 18 325 04 238
- Special conditions: Covenants/Restrictions
- Other equipment: Electric Air Filter
Construction
Type & style
- Home type: SingleFamily
- Architectural style: Brick Front,Traditional
- Property subtype: Single Family Residence
Materials
- Brick
- Foundation: Slab
- Roof: Composition
Condition
- Resale
- New construction: No
- Year built: 2021
Utilities & green energy
- Sewer: Public Sewer
- Water: Public
- Utilities for property: Cable Available, Electricity Available, High Speed Internet, Natural Gas Available, Phone Available, Sewer Available, Water Available
Community & neighborhood
Security
- Security features: Carbon Monoxide Detector(s), Smoke Detector(s)
Community
- Community features: Walk To Schools, Near Shopping
Location
- Region: Chamblee
- Subdivision: Commons/Brookhaven
HOA & financial
HOA
- Has HOA: Yes
- HOA fee: $3,900 annually
- Services included: Maintenance Grounds, Pest Control
Other
Other facts
- Listing agreement: Exclusive Right To Sell
- Listing terms: Cash,Conventional,FHA,VA Loan
Price history
| Date | Event | Price |
|---|---|---|
| 8/23/2023 | Sold | $840,000-1.2%$266/sqft |
Source: | ||
| 8/4/2023 | Pending sale | $849,900$269/sqft |
Source: | ||
| 8/1/2023 | Contingent | $849,900$269/sqft |
Source: | ||
| 7/27/2023 | Listed for sale | $849,900+8.3%$269/sqft |
Source: | ||
| 3/5/2021 | Sold | $785,085$249/sqft |
Source: Public Record Report a problem | ||
Public tax history
| Year | Property taxes | Tax assessment |
|---|---|---|
| 2025 | $9,745 -2.7% | $340,000 |
| 2024 | $10,017 +7.8% | $340,000 -8% |
| 2023 | $9,289 +7.4% | $369,400 +17.6% |
Find assessor info on the county website
Neighborhood: 30341
Nearby schools
GreatSchools rating
- 8/10Montgomery Elementary SchoolGrades: PK-5Distance: 1.3 mi
- 8/10Chamblee Middle SchoolGrades: 6-8Distance: 0.5 mi
- 8/10Chamblee Charter High SchoolGrades: 9-12Distance: 0.5 mi
Schools provided by the listing agent
- Elementary: Montgomery
- Middle: Chamblee
- High: Chamblee
Source: GAMLS. This data may not be complete. We recommend contacting the local school district to confirm school assignments for this home.
Get a cash offer in 3 minutes
Find out how much your home could sell for in as little as 3 minutes with a no-obligation cash offer.
Estimated market value$895,500
Get a cash offer in 3 minutes
Find out how much your home could sell for in as little as 3 minutes with a no-obligation cash offer.
Estimated market value
$895,500


