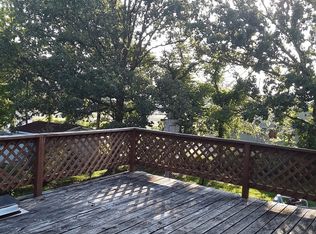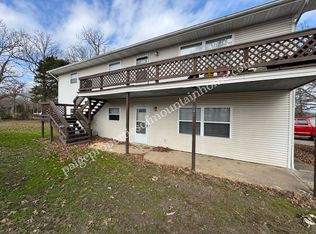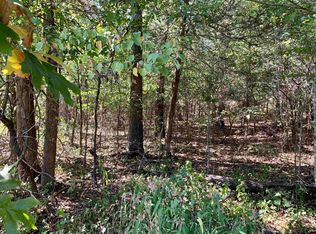Sold for $255,000
$255,000
1818 Buzzard Roost Rd, Mountain Home, AR 72653
4beds
1,752sqft
Single Family Residence
Built in ----
10,018.8 Square Feet Lot
$258,800 Zestimate®
$146/sqft
$1,589 Estimated rent
Home value
$258,800
$246,000 - $272,000
$1,589/mo
Zestimate® history
Loading...
Owner options
Explore your selling options
What's special
Industrial meets modern farmhouse meets rustic chic meets "Where do I sign?" This incredible property has been remodeled from the ground up and your jaw will drop when you walk in. Tall windows shower this open floor plan with lots of natural light showcasing the tall ceilings with custom wooden beams. Engineered hardwood throughout the home accents the shiplap walls. The light & bright spacious kitchen has island, farm sink & open shelving. Main home has 3 bedrooms, 2 full baths, one with custom tile walk-in shower. Beautiful courtyard in the rear with large garden, garden shed and open deck, 24'x40' fully heated and cooled shop with 3 phase electric available, multiple 220 outlets, and separate meter. Includes adjoining 1 bedroom 1 bath apartment with full kitchen & washer dryer hookups. 2.9 miles to Norfork Lake (Buzzard Roost Marina) 1.0 mile to Walmart and completely unrestricted! Would make an exquisite permanent home, part time home or vacation home. This beauty will not last!
Zillow last checked: 8 hours ago
Listing updated: November 04, 2024 at 06:45am
Listed by:
Matt Hershberger 870-405-4144,
PEGLAR REAL ESTATE GROUP
Bought with:
Randi Hall
870 REALTY
Source: Mountain Home MLS,MLS#: 128128
Facts & features
Interior
Bedrooms & bathrooms
- Bedrooms: 4
- Bathrooms: 3
- Full bathrooms: 3
- Main level bedrooms: 4
Primary bedroom
- Level: Main
- Area: 160
- Dimensions: 10 x 16
Bedroom 2
- Level: Main
- Area: 152.17
- Dimensions: 13.83 x 11
Bedroom 3
- Level: Main
- Area: 110
- Dimensions: 10 x 11
Bedroom 4
- Level: Main
- Area: 272
- Dimensions: 17 x 16
Kitchen
- Level: Main
- Area: 323
- Dimensions: 17 x 19
Living room
- Level: Main
- Area: 361
- Dimensions: 19 x 19
Heating
- Central, Electric
Cooling
- Central Air, Electric
Appliances
- Included: Refrigerator, Electric Range, Electric Surface Unit, Range Hood, Microwave
- Laundry: Washer/Dryer Hookups
Features
- Basement: None
- Number of fireplaces: 1
- Fireplace features: One, Living Room, Electric
Interior area
- Total structure area: 1,752
- Total interior livable area: 1,752 sqft
Property
Parking
- Total spaces: 3
- Parking features: Garage
- Has garage: Yes
Lot
- Size: 10,018 sqft
Details
- Parcel number: 00105002000
Construction
Type & style
- Home type: SingleFamily
- Property subtype: Single Family Residence
Materials
- Concrete Composite
Community & neighborhood
Location
- Region: Mountain Home
- Subdivision: None
Price history
| Date | Event | Price |
|---|---|---|
| 4/12/2024 | Sold | $255,000-1.9%$146/sqft |
Source: Mountain Home MLS #128128 Report a problem | ||
| 2/21/2024 | Price change | $260,000-3.7%$148/sqft |
Source: Mountain Home MLS #128128 Report a problem | ||
| 2/16/2024 | Price change | $269,900+4.8%$154/sqft |
Source: Mountain Home MLS #128128 Report a problem | ||
| 6/15/2022 | Listed for sale | $257,500+252.7%$147/sqft |
Source: Mountain Home MLS #124402 Report a problem | ||
| 8/2/1996 | Sold | $73,000$42/sqft |
Source: Public Record Report a problem | ||
Public tax history
| Year | Property taxes | Tax assessment |
|---|---|---|
| 2024 | $625 -10.7% | $25,760 |
| 2023 | $700 -4.4% | -- |
| 2022 | $732 +527.5% | $25,350 +125.1% |
Find assessor info on the county website
Neighborhood: 72653
Nearby schools
GreatSchools rating
- NANelson Wilks Herron Elementary SchoolGrades: 1-2Distance: 2.5 mi
- 7/10Pinkston Middle SchoolGrades: 6-7Distance: 2.6 mi
- 6/10Mtn Home High Career AcademicsGrades: 8-12Distance: 3.4 mi
Get pre-qualified for a loan
At Zillow Home Loans, we can pre-qualify you in as little as 5 minutes with no impact to your credit score.An equal housing lender. NMLS #10287.


