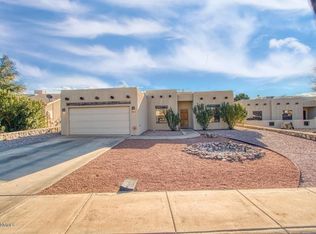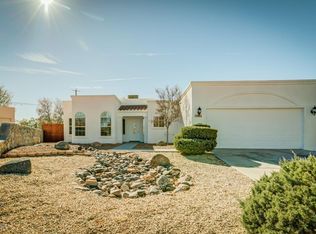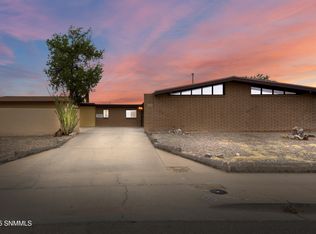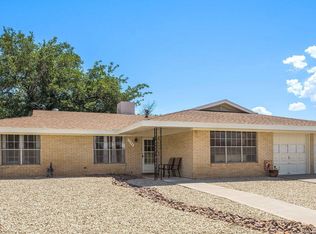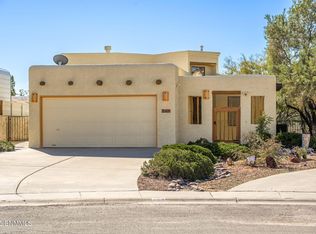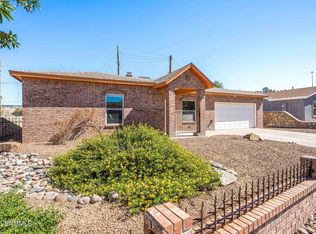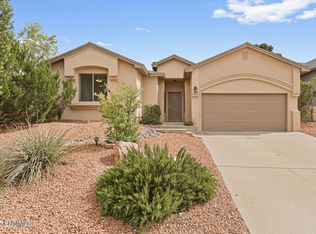PRICE REDUCED on this especially nice 1,711sqft, 3-bedroom, 2-bathroom family home in popular Country Club Heights Subdivision Bright and efficient floorplan Spacious kitchen with skylight and plenty of storage Nice Master Suite with large walk-in closet and great bath area Refrigerated air conditioning New roof and new HVAC system (Oct '25) Recent interior paint and new carpet Large back yard, ready for your creative touch! Perfectly positioned on the entry to a cul-de-sac Great location! Close proximity to shopping, downtown services, and restaurants! Quick and easy access to Hwy 70 and Interstate 25 Call for your showing TODAY!
For sale
$289,000
1818 Bentley Dr, Las Cruces, NM 88001
3beds
1,711sqft
Est.:
Single Family Residence, Residential
Built in 2002
6,969.6 Square Feet Lot
$-- Zestimate®
$169/sqft
$-- HOA
What's special
Plenty of storageNew roofNew carpetRecent interior paintNew hvac systemSpacious kitchen with skylightNice master suite
- 379 days |
- 231 |
- 14 |
Zillow last checked: 8 hours ago
Listing updated: October 14, 2025 at 09:01pm
Listed by:
Steve Barrett 575-644-0639,
Steve Barrett Real Estate, Inc 575-644-0639
Source: SNMMLS,MLS#: 2403509
Tour with a local agent
Facts & features
Interior
Bedrooms & bathrooms
- Bedrooms: 3
- Bathrooms: 2
- Full bathrooms: 2
Primary bedroom
- Description: Door To Back Patio
Primary bathroom
- Description: Double Sinks,Vinyl Countertops,Walk-In Closets,Glass Block,Tile Floor,Shower Stall,Jetted Tub
Dining room
- Features: Bay Window, Kitchen Combo, Tile, Blinds
Kitchen
- Features: Tile Floor, Wood Cabinets, Vent Fan, Refrigerator, Pantry, Skylight(s), Gas Range, Garbage Disposal, Vinyl Counters, Built-in Dishwasher
Living room
- Features: Blinds, Carpet, Fireplace, Cth/Vaulted Ceiling
Heating
- Natural Gas Available, Forced Air
Cooling
- Central Air
Appliances
- Laundry: Mud Room
Features
- One Garage Door Remote
- Windows: Double Pane Windows
- Number of fireplaces: 1
Interior area
- Total structure area: 1,711
- Total interior livable area: 1,711 sqft
Property
Parking
- Total spaces: 2
- Parking features: Garage Door Opener
- Garage spaces: 2
Features
- Levels: One
- Stories: 1
- Fencing: Block
Lot
- Size: 6,969.6 Square Feet
- Dimensions: 0 to .24 AC
- Features: Amenities: Cul-De-Sac
Details
- Parcel number: 4007133417184
Construction
Type & style
- Home type: SingleFamily
- Architectural style: Contemporary
- Property subtype: Single Family Residence, Residential
Materials
- Frame, Stucco
- Roof: Pitched,Shingle
Condition
- New construction: No
- Year built: 2002
Details
- Builder name: Sideview Construction
Utilities & green energy
- Water: Public
- Utilities for property: City Gas, El Paso Electric
Community & HOA
Community
- Subdivision: Country Club Heights
HOA
- Has HOA: No
Location
- Region: Las Cruces
Financial & listing details
- Price per square foot: $169/sqft
- Tax assessed value: $180,788
- Annual tax amount: $1,836
- Date on market: 11/26/2024
- Electric utility on property: Yes
Estimated market value
Not available
Estimated sales range
Not available
$1,778/mo
Price history
Price history
| Date | Event | Price |
|---|---|---|
| 2/27/2025 | Listed for sale | $289,000$169/sqft |
Source: SNMMLS #2403509 Report a problem | ||
| 2/25/2025 | Pending sale | $289,000$169/sqft |
Source: SNMMLS #2403509 Report a problem | ||
| 2/6/2025 | Price change | $289,000-3.3%$169/sqft |
Source: SNMMLS #2403509 Report a problem | ||
| 11/26/2024 | Listed for sale | $299,000+3.5%$175/sqft |
Source: SNMMLS #2403509 Report a problem | ||
| 8/12/2024 | Listing removed | -- |
Source: | ||
Public tax history
Public tax history
| Year | Property taxes | Tax assessment |
|---|---|---|
| 2024 | $1,836 +1.4% | $60,263 +3% |
| 2023 | $1,809 +1.6% | $58,507 +3% |
| 2022 | $1,782 +3.4% | $56,803 +3% |
Find assessor info on the county website
BuyAbility℠ payment
Est. payment
$1,666/mo
Principal & interest
$1416
Property taxes
$149
Home insurance
$101
Climate risks
Neighborhood: 88001
Nearby schools
GreatSchools rating
- 4/10Loma Heights Elementary SchoolGrades: PK-5Distance: 0.6 mi
- 6/10Sierra Middle SchoolGrades: 6-8Distance: 1.3 mi
- 5/10Centennial High SchoolGrades: 9-12Distance: 4.3 mi
- Loading
- Loading
