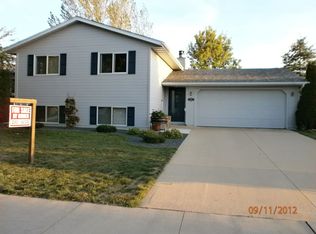Closed
$278,000
1818 24th St SE, Rochester, MN 55904
4beds
1,652sqft
Single Family Residence
Built in 1989
6,969.6 Square Feet Lot
$298,600 Zestimate®
$168/sqft
$1,788 Estimated rent
Home value
$298,600
$284,000 - $314,000
$1,788/mo
Zestimate® history
Loading...
Owner options
Explore your selling options
What's special
Welcome home to this tastefully updated 4 bed/2 bath split in a super accessible neighborhood. Enjoy the spacious feel of vaulted ceilings and natural light throughout the main living area. Contemporary,
colorful finishes, lighting, ceiling fans, and breakfast bar with large prep area add whimsey and warmth.
Stream your favorite cooking tutorial straight to the wall mounted dining area TV! The flexibility of an
additional lower level living area with updated laminate flooring is noteworthy. Don't miss the gorgeous back yard oasis complete with koi pond, patio and raised garden beds. Gather friends for a game of darts in the 440 square foot attached garage.
Zillow last checked: 8 hours ago
Listing updated: July 01, 2024 at 07:52pm
Listed by:
Karen Cameron 507-398-2409,
Keller Williams Premier Realty
Bought with:
David J Poirier
Dwell Realty Group LLC
Source: NorthstarMLS as distributed by MLS GRID,MLS#: 6383598
Facts & features
Interior
Bedrooms & bathrooms
- Bedrooms: 4
- Bathrooms: 2
- Full bathrooms: 1
- 3/4 bathrooms: 1
Bathroom
- Description: 3/4 Basement,Main Floor Full Bath
Dining room
- Description: Breakfast Bar
Heating
- Forced Air
Cooling
- Central Air
Appliances
- Included: Dishwasher, Dryer, Gas Water Heater, Microwave, Range, Refrigerator, Washer, Water Softener Owned
Features
- Basement: Daylight,Drainage System,Egress Window(s),Finished,Full,Sump Pump
- Has fireplace: No
Interior area
- Total structure area: 1,652
- Total interior livable area: 1,652 sqft
- Finished area above ground: 864
- Finished area below ground: 788
Property
Parking
- Total spaces: 2
- Parking features: Attached, Concrete
- Attached garage spaces: 2
Accessibility
- Accessibility features: None
Features
- Levels: Multi/Split
- Patio & porch: Deck, Patio
- Fencing: Chain Link
Lot
- Size: 6,969 sqft
Details
- Foundation area: 864
- Parcel number: 641314019397
- Zoning description: Residential-Single Family
Construction
Type & style
- Home type: SingleFamily
- Property subtype: Single Family Residence
Materials
- Fiber Board, Wood Siding, Block
- Roof: Age Over 8 Years
Condition
- Age of Property: 35
- New construction: No
- Year built: 1989
Utilities & green energy
- Electric: Circuit Breakers
- Gas: Natural Gas
- Sewer: City Sewer/Connected
- Water: City Water/Connected
Community & neighborhood
Location
- Region: Rochester
- Subdivision: Pinewood 3rd Sub
HOA & financial
HOA
- Has HOA: No
Price history
| Date | Event | Price |
|---|---|---|
| 3/20/2024 | Listing removed | -- |
Source: Zillow Rentals Report a problem | ||
| 3/13/2024 | Listed for rent | $1,950+18.2%$1/sqft |
Source: Zillow Rentals Report a problem | ||
| 6/23/2023 | Sold | $278,000-0.4%$168/sqft |
Source: | ||
| 6/15/2023 | Pending sale | $279,000$169/sqft |
Source: | ||
| 6/8/2023 | Listed for sale | $279,000+7.3%$169/sqft |
Source: | ||
Public tax history
| Year | Property taxes | Tax assessment |
|---|---|---|
| 2024 | $2,989 | $253,100 +6.6% |
| 2023 | -- | $237,400 +1.2% |
| 2022 | $2,594 +3.6% | $234,500 +24.3% |
Find assessor info on the county website
Neighborhood: 55904
Nearby schools
GreatSchools rating
- 5/10Pinewood Elementary SchoolGrades: PK-5Distance: 0.2 mi
- 4/10Willow Creek Middle SchoolGrades: 6-8Distance: 0.1 mi
- 9/10Mayo Senior High SchoolGrades: 8-12Distance: 1.2 mi
Schools provided by the listing agent
- Elementary: Pinewood
- Middle: Willow Creek
- High: Mayo
Source: NorthstarMLS as distributed by MLS GRID. This data may not be complete. We recommend contacting the local school district to confirm school assignments for this home.
Get a cash offer in 3 minutes
Find out how much your home could sell for in as little as 3 minutes with a no-obligation cash offer.
Estimated market value
$298,600
