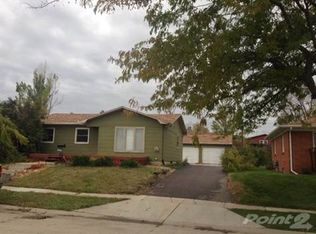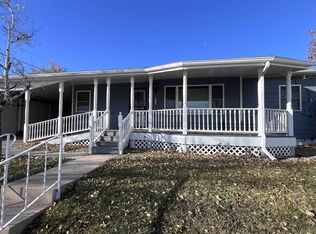Sold for $269,000 on 04/11/25
$269,000
1818 13th Ave, Belle Fourche, SD 57717
4beds
2,052sqft
Site Built
Built in 1960
8,276.4 Square Feet Lot
$271,400 Zestimate®
$131/sqft
$1,975 Estimated rent
Home value
$271,400
Estimated sales range
Not available
$1,975/mo
Zestimate® history
Loading...
Owner options
Explore your selling options
What's special
This lovely home is ready for you to call your own! Impeccably maintained and loved by the current owner for many years, you'll find it to be a charming option for your next place. What used to be a third bedroom on the main level, is now the laundry room. It could easily be converted back to a bedroom, or it could possibly be a nice dining space. The basement foundation has been professionally addressed, drain tile installed, and sump pump added. What a nice thing to enjoy for a new buyer! This property is listed by Michelle Watson & McKenzie Hennessey, Keller Williams Realty Black Hills - 605-340-0898
Zillow last checked: 8 hours ago
Listing updated: April 21, 2025 at 02:32pm
Listed by:
Michelle J Watson,
Keller Williams Realty Black Hills BF,
McKenzie Hennessey,
Keller Williams Realty Black Hills BF
Bought with:
NON MEMBER
NON-MEMBER OFFICE
Source: Mount Rushmore Area AOR,MLS#: 82509
Facts & features
Interior
Bedrooms & bathrooms
- Bedrooms: 4
- Bathrooms: 2
- Full bathrooms: 2
- Main level bathrooms: 1
- Main level bedrooms: 2
Primary bedroom
- Description: Hardwood Floors
- Level: Main
- Area: 130
- Dimensions: 10 x 13
Bedroom 2
- Description: Hardwood Floors
- Level: Main
- Area: 120
- Dimensions: 10 x 12
Bedroom 3
- Description: Non Conforming
- Level: Basement
- Area: 99
- Dimensions: 9 x 11
Bedroom 4
- Description: Non Conforming
- Level: Basement
- Area: 220
- Dimensions: 20 x 11
Dining room
- Description: Combined with Kitchen
- Level: Main
- Area: 108
- Dimensions: 12 x 9
Kitchen
- Description: Combined with Dining room
- Level: Main
- Dimensions: 12 x 9
Living room
- Description: Hardwood Floors
- Level: Main
- Area: 216
- Dimensions: 18 x 12
Heating
- Natural Gas, Forced Air
Cooling
- Refrig. C/Air
Appliances
- Included: Dishwasher, Refrigerator, Electric Range Oven, Range Hood, Washer, Dryer, Water Softener Owned
- Laundry: Main Level
Features
- Ceiling Fan(s)
- Flooring: Wood, Vinyl
- Basement: Full,Partially Finished,Sump Pump
- Number of fireplaces: 1
- Fireplace features: None
Interior area
- Total structure area: 2,052
- Total interior livable area: 2,052 sqft
Property
Parking
- Total spaces: 1
- Parking features: One Car, Carport/1 Car, Detached, Garage Door Opener
- Garage spaces: 1
- Carport spaces: 1
- Covered spaces: 2
Features
- Patio & porch: Open Patio, Open Deck
- Exterior features: Sprinkler System
Lot
- Size: 8,276 sqft
- Features: Lawn, Rock, Trees
Details
- Parcel number: 15440115
- Zoning description: Butte County Zoning: Non-AG
Construction
Type & style
- Home type: SingleFamily
- Architectural style: Ranch
- Property subtype: Site Built
Materials
- Brick
- Roof: Composition
Condition
- Year built: 1960
Community & neighborhood
Location
- Region: Belle Fourche
Other
Other facts
- Listing terms: Cash,New Loan
- Road surface type: Paved
Price history
| Date | Event | Price |
|---|---|---|
| 4/11/2025 | Sold | $269,000-3.9%$131/sqft |
Source: | ||
| 2/26/2025 | Contingent | $280,000$136/sqft |
Source: | ||
| 11/25/2024 | Listed for sale | $280,000$136/sqft |
Source: | ||
Public tax history
| Year | Property taxes | Tax assessment |
|---|---|---|
| 2025 | $2,819 -3.4% | $238,309 +8.7% |
| 2024 | $2,919 +11.2% | $219,318 +1.9% |
| 2023 | $2,624 +3.1% | $215,232 +22.6% |
Find assessor info on the county website
Neighborhood: 57717
Nearby schools
GreatSchools rating
- 5/10South Park Elementary - 03Grades: 1-4Distance: 0.5 mi
- 6/10Belle Fourche Middle School - 07Grades: 5-8Distance: 0.7 mi
- 4/10Belle Fourche High School - 01Grades: 9-12Distance: 0.5 mi
Schools provided by the listing agent
- District: Belle Fourche
Source: Mount Rushmore Area AOR. This data may not be complete. We recommend contacting the local school district to confirm school assignments for this home.

Get pre-qualified for a loan
At Zillow Home Loans, we can pre-qualify you in as little as 5 minutes with no impact to your credit score.An equal housing lender. NMLS #10287.

