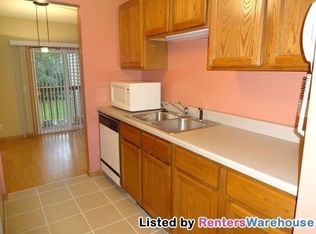Closed
$210,500
1818 113th Ln NW, Coon Rapids, MN 55433
3beds
1,381sqft
Townhouse Side x Side
Built in 1982
871.2 Square Feet Lot
$212,300 Zestimate®
$152/sqft
$2,015 Estimated rent
Home value
$212,300
$195,000 - $231,000
$2,015/mo
Zestimate® history
Loading...
Owner options
Explore your selling options
What's special
Nicely sized 3 Br, 2 Ba townhome with lots of storage! This unit has plenty of room and nice spaces! Light and bright main level with wood fireplace in the Family room. Updated lvp flooring throughout. Nicely sized primary bedroom with a convenient walk-in closet. Enjoy peace of mind with new vinyl siding and roof within. The two-stall tuck under garage is great for parking and storage! Convenient location near amenities, shopping, restaurants and easy freeway access. Nice home at a great price!
Zillow last checked: 8 hours ago
Listing updated: May 01, 2025 at 06:12pm
Listed by:
Gregory W Lawrence 612-924-3381,
HomeAvenue Inc
Bought with:
Daniel J Rosen
Good Move Realty
Source: NorthstarMLS as distributed by MLS GRID,MLS#: 6700698
Facts & features
Interior
Bedrooms & bathrooms
- Bedrooms: 3
- Bathrooms: 2
- Full bathrooms: 1
- 1/2 bathrooms: 1
Bedroom 1
- Level: Upper
- Area: 144 Square Feet
- Dimensions: 12x12
Bedroom 2
- Level: Upper
- Area: 120 Square Feet
- Dimensions: 12x10
Bedroom 3
- Level: Upper
- Area: 100 Square Feet
- Dimensions: 10x10
Deck
- Level: Main
- Area: 66 Square Feet
- Dimensions: 11x6
Dining room
- Level: Main
- Area: 110 Square Feet
- Dimensions: 10x11
Family room
- Level: Main
- Area: 88 Square Feet
- Dimensions: 11x8
Foyer
- Level: Main
- Area: 35 Square Feet
- Dimensions: 7x5
Kitchen
- Level: Main
- Area: 64 Square Feet
- Dimensions: 8x8
Laundry
- Level: Lower
- Area: 120 Square Feet
- Dimensions: 12x10
Living room
- Level: Main
- Area: 198 Square Feet
- Dimensions: 11x18
Heating
- Forced Air, Fireplace(s)
Cooling
- Central Air
Appliances
- Included: Dishwasher, Exhaust Fan, Range
Features
- Basement: Daylight,Partial,Storage Space,Walk-Out Access
- Number of fireplaces: 1
- Fireplace features: Brick, Wood Burning
Interior area
- Total structure area: 1,381
- Total interior livable area: 1,381 sqft
- Finished area above ground: 1,381
- Finished area below ground: 0
Property
Parking
- Total spaces: 2
- Parking features: Attached, Asphalt, Garage Door Opener
- Attached garage spaces: 2
- Has uncovered spaces: Yes
- Details: Garage Dimensions (19x18)
Accessibility
- Accessibility features: None
Features
- Levels: Two
- Stories: 2
- Pool features: None
- Fencing: None
Lot
- Size: 871.20 sqft
- Features: Zero Lot Line
Details
- Foundation area: 747
- Parcel number: 153124130102
- Zoning description: Residential-Multi-Family
Construction
Type & style
- Home type: Townhouse
- Property subtype: Townhouse Side x Side
- Attached to another structure: Yes
Materials
- Brick/Stone, Vinyl Siding
- Roof: Age 8 Years or Less
Condition
- Age of Property: 43
- New construction: No
- Year built: 1982
Utilities & green energy
- Electric: Circuit Breakers, Power Company: Connexus Energy
- Gas: Natural Gas
- Sewer: City Sewer - In Street
- Water: City Water/Connected
Community & neighborhood
Location
- Region: Coon Rapids
- Subdivision: Forest Oaks Twnhms
HOA & financial
HOA
- Has HOA: Yes
- HOA fee: $350 monthly
- Amenities included: Other
- Services included: Maintenance Structure, Maintenance Grounds, Professional Mgmt, Trash, Snow Removal
- Association name: Exclusive Property Management Inc
- Association phone: 651-888-4860
Price history
| Date | Event | Price |
|---|---|---|
| 5/25/2025 | Listing removed | $2,100$2/sqft |
Source: Zillow Rentals | ||
| 5/4/2025 | Listed for rent | $2,100$2/sqft |
Source: Zillow Rentals | ||
| 5/1/2025 | Sold | $210,500+17%$152/sqft |
Source: | ||
| 4/14/2025 | Pending sale | $179,900$130/sqft |
Source: | ||
| 4/10/2025 | Listed for sale | $179,900$130/sqft |
Source: | ||
Public tax history
| Year | Property taxes | Tax assessment |
|---|---|---|
| 2024 | $1,992 +1% | $168,507 -8.8% |
| 2023 | $1,973 +13.3% | $184,684 -1.5% |
| 2022 | $1,741 +1.9% | $187,409 +24% |
Find assessor info on the county website
Neighborhood: 55433
Nearby schools
GreatSchools rating
- 7/10Hamilton Elementary SchoolGrades: K-5Distance: 0.7 mi
- 4/10Coon Rapids Middle SchoolGrades: 6-8Distance: 0.6 mi
- 5/10Coon Rapids Senior High SchoolGrades: 9-12Distance: 0.7 mi
Get a cash offer in 3 minutes
Find out how much your home could sell for in as little as 3 minutes with a no-obligation cash offer.
Estimated market value
$212,300
Get a cash offer in 3 minutes
Find out how much your home could sell for in as little as 3 minutes with a no-obligation cash offer.
Estimated market value
$212,300
