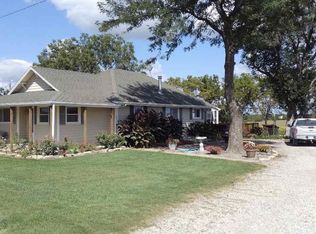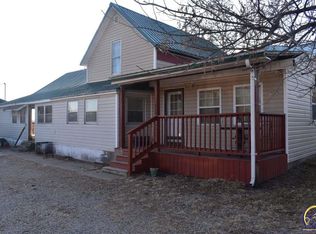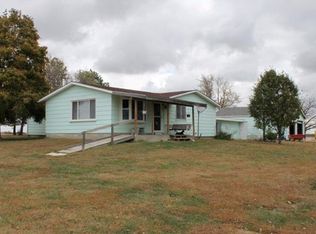Sold
Price Unknown
18177 Swabville Rd, Valley Falls, KS 66088
4beds
2,064sqft
Single Family Residence, Residential
Built in 1850
2.94 Acres Lot
$236,200 Zestimate®
$--/sqft
$1,741 Estimated rent
Home value
$236,200
Estimated sales range
Not available
$1,741/mo
Zestimate® history
Loading...
Owner options
Explore your selling options
What's special
Welcome to 18177 Swabville Rd—where peaceful country living meets practical comfort on nearly 3 acres of scenic land! This 4-bedroom home offers a floor plan with the primary bedroom conveniently located on the main level, and three additional bedrooms upstairs. A spacious main floor bathroom, freshly painted interior, and new carpet in the living room and two upstairs bedrooms add a fresh, move-in-ready touch. Enjoy the flow of the home with a large laundry room that also doubles as a pantry or utility space, offering functionality and flexibility. The durable metal roof and newer septic system (installed in 2019) provide peace of mind for years to come. Outdoors, you’ll find four versatile outbuildings ideal for storage, livestock shelters, or your dream workshop—complete with electricity. Whether you're entertaining on the open lawn, enjoying wide-open skies, or starting a hobby farm, this 2.94-acre property gives you the space and serenity you’ve been looking for. Only 1 mile off gravel, with stunning views and a peaceful setting that feels like a true retreat—yet still close to town conveniences. Ready to make the move to country living? Don’t miss out on this slice of Kansas paradise!
Zillow last checked: 8 hours ago
Listing updated: July 11, 2025 at 10:23am
Listed by:
Michelle Gerety 785-250-1984,
Pia Friend Realty,
Joshua Gerety 785-220-6776,
Pia Friend Realty
Bought with:
House Non Member
SUNFLOWER ASSOCIATION OF REALT
Source: Sunflower AOR,MLS#: 239604
Facts & features
Interior
Bedrooms & bathrooms
- Bedrooms: 4
- Bathrooms: 1
- Full bathrooms: 1
Primary bedroom
- Level: Main
- Area: 253
- Dimensions: 11x23
Bedroom 2
- Level: Upper
- Area: 115.5
- Dimensions: 10'6x11
Bedroom 3
- Level: Upper
- Area: 94.5
- Dimensions: 10'6x9
Bedroom 4
- Level: Upper
- Area: 141.75
- Dimensions: 10'6x13'6
Dining room
- Level: Main
- Area: 166.5
- Dimensions: 12'4x13'6
Kitchen
- Level: Main
- Area: 162.5
- Dimensions: 13x12'6
Laundry
- Level: Main
- Area: 115
- Dimensions: 11'6x10
Living room
- Level: Main
- Area: 299
- Dimensions: 13x23
Heating
- Natural Gas
Cooling
- Central Air
Appliances
- Included: Electric Cooktop, Dishwasher, Refrigerator
- Laundry: Main Level
Features
- Flooring: Vinyl
- Basement: Concrete,Stone/Rock,Walk-Out Access
- Has fireplace: No
Interior area
- Total structure area: 2,064
- Total interior livable area: 2,064 sqft
- Finished area above ground: 2,064
- Finished area below ground: 0
Property
Features
- Patio & porch: Covered
Lot
- Size: 2.94 Acres
- Dimensions: 2.94
Details
- Additional structures: Shed(s), Outbuilding
- Parcel number: R755
- Special conditions: Standard,Arm's Length
Construction
Type & style
- Home type: SingleFamily
- Architectural style: Bungalow
- Property subtype: Single Family Residence, Residential
Materials
- Vinyl Siding
- Roof: Metal
Condition
- Year built: 1850
Utilities & green energy
- Water: Rural Water
Community & neighborhood
Location
- Region: Valley Falls
- Subdivision: Valley Falls
Price history
| Date | Event | Price |
|---|---|---|
| 7/11/2025 | Sold | -- |
Source: | ||
| 6/17/2025 | Pending sale | $240,000$116/sqft |
Source: | ||
| 6/17/2025 | Contingent | $240,000$116/sqft |
Source: | ||
| 5/31/2025 | Listed for sale | $240,000$116/sqft |
Source: | ||
Public tax history
| Year | Property taxes | Tax assessment |
|---|---|---|
| 2025 | -- | $19,703 +8.5% |
| 2024 | -- | $18,163 +7.2% |
| 2023 | -- | $16,940 +11.8% |
Find assessor info on the county website
Neighborhood: 66088
Nearby schools
GreatSchools rating
- 4/10Valley Falls Elementary SchoolGrades: PK-8Distance: 3.8 mi
- 7/10Valley Falls High SchoolGrades: 9-12Distance: 3.8 mi
Schools provided by the listing agent
- Elementary: Valley Falls Elementary School/USD 338
- Middle: Valley Falls Middle School/USD 338
- High: Valley Falls High School/USD 338
Source: Sunflower AOR. This data may not be complete. We recommend contacting the local school district to confirm school assignments for this home.


