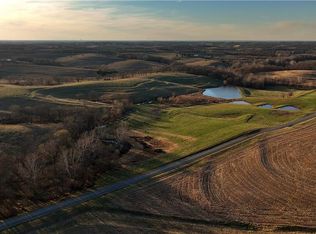Welcome to this Stunning Home and property with a perfect mix of a historic 1900's home painstakingly refurbished and a fabulous 2014 addition with great respect to detail and materials used to tie the two sections together. The addition includes an oversized Master Bedroom Suite and luxurious Bathroom, a fabulous Great Room with a stunning wood burning fireplace and three sets of French doors leading to the patio, a three-car garage with one bay temperature-controlled, a Laundry Room, a beautiful Full Bath, & a new Finished Basement with 9-foot walls, a spacious Family Room and over 500 square feet of storage or space to add an exercise room! Enjoy the 360-degree views from the beautiful porches and take-in the sunrises and sunsets! One porch which overlooks the brick patio & grounds was recently totally rebuilt as a 3-season porch with Pella windows, new flooring, walls, and a beautiful ceiling. This property is a true Hobby Farm! Horse fencing which allows direct access to a run-in shed for shelter allows for the owner to enjoy their horse full-time! A charming fenced in garden area provides for protection from animals for your plants, and one can even create a vineyard as the stands are in place and ready for planting! The owners have added many new trees, perennials, and landscaping and have created beautiful grounds for a new buyer's enjoyment. With several porches and a spacious brick patio, there are so many locations around this home to enjoy the magnificent unobstructed views!This 4.75 acre property is totally private and is surrounded by farmland and is the perfect place to unwind at the end of a workday, and feel a sense of relaxation and peace. Contact Nancy Rieger Koons for the video tour or more information!
This property is off market, which means it's not currently listed for sale or rent on Zillow. This may be different from what's available on other websites or public sources.

