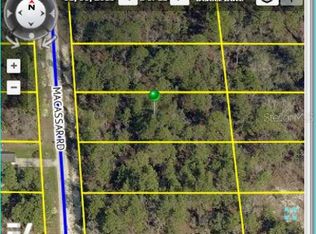Under Construction. Under Construction. NO HOAs NO CDDs. New three bedroom two bathroom two car garage home sitting on .46 acre. The open floor plan of this home from the great room to kitchen to dining room allows for an easy flow when entertaining. Open the sliding glass doors in the dining room and bring the outside in or step out onto the patio and take in a deep breathe and know you are home. Kitchen shows off stainless steel appliances which include dishwasher, microwave, range and double stainless steel sink. The island in the kitchen has drawers and cabinet space. Flooring in great room, kitchen, and dining room will be laminate with carpet in the bedrooms and tile in bathrooms. Master bedroom offers a spacious walk-in closet. Master bath has a tiled walk-in shower and a dual sink vanity. Guest bathroom has a shower/tub combination. Home has Rainbird Sprinkler System and a garage door opener. Home has septic and well. Home will not be on lot shown in photo. Photos shown are of a prior Tradesman model. Taxes shown are for the land only
This property is off market, which means it's not currently listed for sale or rent on Zillow. This may be different from what's available on other websites or public sources.
