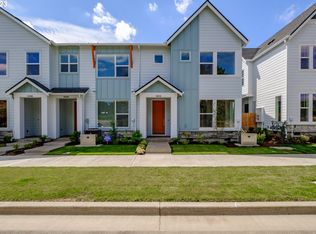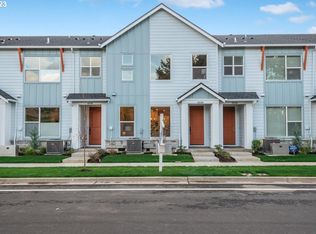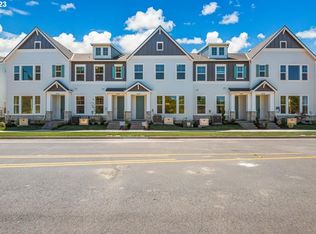Sold
$582,473
18170 SW Barrows Rd, Beaverton, OR 97007
3beds
1,689sqft
Residential
Built in 2023
1,996 Square Feet Lot
$537,100 Zestimate®
$345/sqft
$2,753 Estimated rent
Home value
$537,100
$510,000 - $564,000
$2,753/mo
Zestimate® history
Loading...
Owner options
Explore your selling options
What's special
The Eagan Floor Plan will be an end home, with patio off side, Generous Owner's Suite, with Bath and Walk in closet, Open space from Kitchen to Family Room is great for gatherings. Stainless Apps, quartz, Weekley quality in and out. Proactive Builders Warranty- Super shower in Owners Retreat! W Scholls Ferry Rd, N on Strobel, L on new Barrows Rd. Not on Busy part of Barrows
Zillow last checked: 8 hours ago
Listing updated: June 14, 2023 at 04:46am
Listed by:
Joe Buffington 503-344-4777,
Weekley Homes LLC,
Lindsay Deitch 971-378-3816,
Weekley Homes LLC
Bought with:
Griffin Duty
Keller Williams Realty Portland Elite
Source: RMLS (OR),MLS#: 23236815
Facts & features
Interior
Bedrooms & bathrooms
- Bedrooms: 3
- Bathrooms: 3
- Full bathrooms: 2
- Partial bathrooms: 1
- Main level bathrooms: 1
Primary bedroom
- Features: Bathroom, Coved, Walkin Closet, Wallto Wall Carpet
- Level: Upper
Bedroom 2
- Features: Closet, Wallto Wall Carpet
- Level: Upper
Bedroom 3
- Features: Closet, Wallto Wall Carpet
- Level: Upper
Dining room
- Level: Main
Family room
- Features: Fireplace
- Level: Main
Kitchen
- Features: Dishwasher, Disposal, Island, Microwave, Pantry, Free Standing Range
- Level: Main
Heating
- Forced Air, Forced Air 95 Plus, Fireplace(s)
Cooling
- Air Conditioning Ready
Appliances
- Included: Dishwasher, Disposal, Free-Standing Gas Range, Microwave, Plumbed For Ice Maker, Stainless Steel Appliance(s), Free-Standing Range, Tankless Water Heater
- Laundry: Laundry Room
Features
- Quartz, Soaking Tub, Closet, Kitchen Island, Pantry, Bathroom, Coved, Walk-In Closet(s), Tile
- Flooring: Laminate, Vinyl, Wall to Wall Carpet
- Windows: Double Pane Windows
- Basement: Crawl Space
- Number of fireplaces: 1
- Fireplace features: Electric
- Common walls with other units/homes: 1 Common Wall
Interior area
- Total structure area: 1,689
- Total interior livable area: 1,689 sqft
Property
Parking
- Total spaces: 2
- Parking features: Garage Door Opener, Attached
- Attached garage spaces: 2
Features
- Levels: Two
- Stories: 2
- Patio & porch: Covered Patio, Patio
- Fencing: Fenced
Lot
- Size: 1,996 sqft
- Dimensions: 1996
- Features: Sprinkler, SqFt 0K to 2999
Details
- Parcel number: Not Found
Construction
Type & style
- Home type: SingleFamily
- Property subtype: Residential
- Attached to another structure: Yes
Materials
- Cement Siding, Lap Siding
- Foundation: Concrete Perimeter
- Roof: Composition
Condition
- New Construction
- New construction: Yes
- Year built: 2023
Details
- Warranty included: Yes
Utilities & green energy
- Gas: Gas
- Sewer: Public Sewer
- Water: Public
Community & neighborhood
Location
- Region: Beaverton
HOA & financial
HOA
- Has HOA: Yes
- HOA fee: $150 monthly
- Amenities included: Commons, Exterior Maintenance, Maintenance Grounds, Management
Other
Other facts
- Listing terms: Cash,Conventional
Price history
| Date | Event | Price |
|---|---|---|
| 6/14/2023 | Sold | $582,473+0.4%$345/sqft |
Source: | ||
| 2/27/2023 | Pending sale | $580,194+3.4%$344/sqft |
Source: | ||
| 1/15/2023 | Listed for sale | $561,045$332/sqft |
Source: | ||
Public tax history
| Year | Property taxes | Tax assessment |
|---|---|---|
| 2025 | $5,653 +4.1% | $257,310 +3% |
| 2024 | $5,429 +114.1% | $249,820 +108.2% |
| 2023 | $2,535 | $119,970 |
Find assessor info on the county website
Neighborhood: 97007
Nearby schools
GreatSchools rating
- 4/10Hazeldale Elementary SchoolGrades: K-5Distance: 2.7 mi
- 6/10Highland Park Middle SchoolGrades: 6-8Distance: 3.3 mi
- 8/10Mountainside High SchoolGrades: 9-12Distance: 0.5 mi
Schools provided by the listing agent
- Elementary: Hazeldale
- Middle: Highland Park
- High: Mountainside
Source: RMLS (OR). This data may not be complete. We recommend contacting the local school district to confirm school assignments for this home.
Get a cash offer in 3 minutes
Find out how much your home could sell for in as little as 3 minutes with a no-obligation cash offer.
Estimated market value$537,100
Get a cash offer in 3 minutes
Find out how much your home could sell for in as little as 3 minutes with a no-obligation cash offer.
Estimated market value
$537,100


