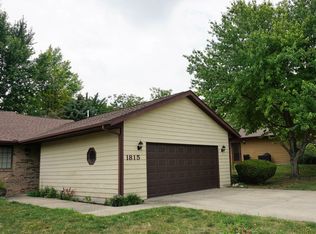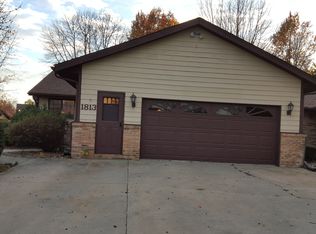Move in ready 1 story condo with 3 bedrooms and 2 bathrooms. Spacious master suite with walk in closet and private bathroom. Beautiful family room with fireplace and cathedral ceilings. Sunroom that can be enjoyed year round. 2 car garage. Association fee includes use of the pool and tennis court. Home has been well cared for and waiting for you to call it home!
This property is off market, which means it's not currently listed for sale or rent on Zillow. This may be different from what's available on other websites or public sources.


