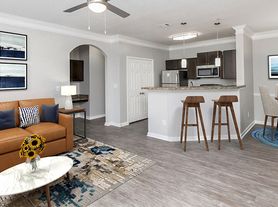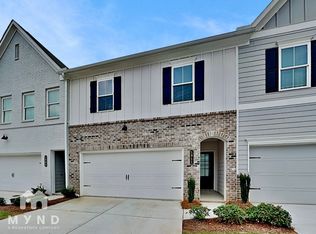This spacious 3-bedroom, 2.5-bath townhome in the desirable Ellison Lakes community offers nearly 2,000 square feet of comfortable living in a prime Kennesaw location. The home features brand new, light-colored carpet, adding a fresh and modern touch to the already inviting interior. A bright two-story foyer welcomes you in, with hardwood flooring extending through the kitchen, dining area, half bath, and entryway. The open floor plan includes a large great room with a marble fireplace and a separate dining area that is perfect for both everyday living and entertaining. The kitchen is well-appointed with solid surface countertops, stained cabinetry, a pantry, and a clear view into the family room. Upstairs, a spacious loft area offers flexible options ideal for a sitting area, home office, or media space. The oversized primary suite features a double vanity, soaking tub, and separate shower. Two additional bedrooms, a full bath, and a convenient laundry room complete the upper level. Additional highlights include a two-car attached garage with automatic opener and a private rear patio overlooking a landscaped yard. Enjoy access to fantastic community amenities, including a clubhouse, pool, and lake. Conveniently located near KSU, I-75, shopping, and dining. This townhome offers comfort, convenience, and flexibility.
Listings identified with the FMLS IDX logo come from FMLS and are held by brokerage firms other than the owner of this website. The listing brokerage is identified in any listing details. Information is deemed reliable but is not guaranteed. 2025 First Multiple Listing Service, Inc.
Townhouse for rent
$2,100/mo
1817 Waterside Dr NW #6, Kennesaw, GA 30152
3beds
1,986sqft
Price may not include required fees and charges.
Townhouse
Available now
No pets
Central air, ceiling fan
In unit laundry
Attached garage parking
Natural gas, forced air, fireplace
What's special
Marble fireplaceOpen floor planSeparate dining areaLandscaped yardBright two-story foyerSeparate showerHardwood flooring
- 26 days |
- -- |
- -- |
Travel times
Looking to buy when your lease ends?
Consider a first-time homebuyer savings account designed to grow your down payment with up to a 6% match & a competitive APY.
Facts & features
Interior
Bedrooms & bathrooms
- Bedrooms: 3
- Bathrooms: 3
- Full bathrooms: 2
- 1/2 bathrooms: 1
Heating
- Natural Gas, Forced Air, Fireplace
Cooling
- Central Air, Ceiling Fan
Appliances
- Included: Dishwasher, Disposal, Dryer, Microwave, Range, Refrigerator, Washer
- Laundry: In Unit, Upper Level
Features
- Ceiling Fan(s), Double Vanity, Entrance Foyer 2 Story, High Ceilings 9 ft Main, High Ceilings 9 ft Upper
- Flooring: Carpet
- Has fireplace: Yes
Interior area
- Total interior livable area: 1,986 sqft
Video & virtual tour
Property
Parking
- Parking features: Attached, Driveway
- Has attached garage: Yes
- Details: Contact manager
Features
- Stories: 2
- Exterior features: Contact manager
Details
- Parcel number: 20020600520
Construction
Type & style
- Home type: Townhouse
- Architectural style: Craftsman
- Property subtype: Townhouse
Materials
- Roof: Composition
Condition
- Year built: 2004
Building
Management
- Pets allowed: No
Community & HOA
Community
- Features: Clubhouse, Fitness Center
HOA
- Amenities included: Fitness Center
Location
- Region: Kennesaw
Financial & listing details
- Lease term: 24 Months
Price history
| Date | Event | Price |
|---|---|---|
| 10/13/2025 | Listing removed | $2,100$1/sqft |
Source: | ||
| 10/9/2025 | Listed for sale | $2,100-98.6%$1/sqft |
Source: | ||
| 3/23/2010 | Sold | $145,000-16.7%$73/sqft |
Source: Public Record | ||
| 1/7/2005 | Sold | $174,000$88/sqft |
Source: Public Record | ||

