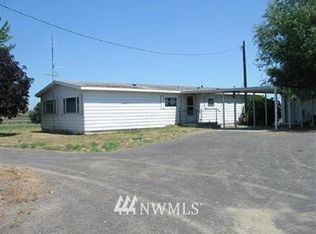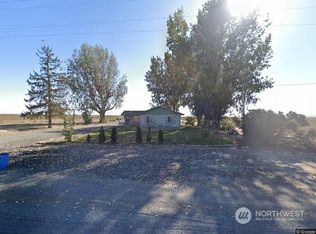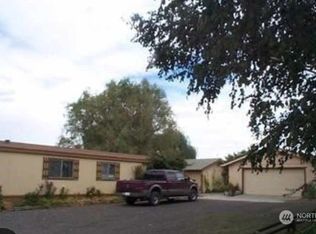Sold
Listed by:
Brian Gentry,
RE/MAX Northwest
Bought with: WindermereRE/Central Basin LLC
$580,000
1817 W Herman Road, Othello, WA 99344
4beds
3,862sqft
Single Family Residence
Built in 1967
1.88 Acres Lot
$579,900 Zestimate®
$150/sqft
$3,351 Estimated rent
Home value
$579,900
Estimated sales range
Not available
$3,351/mo
Zestimate® history
Loading...
Owner options
Explore your selling options
What's special
You will be amazed at this Large 4 Bed, 3 Bath Home on nearly 2 Acres!! 3,862 Square Feet of Country Heaven! If you've been in this house in the past, you owe it another look! Many Great Upgrades and Updates! Beautiful New Bathrooms! Massive Living spaces! Huge Living Room, Family Room off Dining Room Upstairs, Huge Family Room Downstairs!! Three Fire Places! Gourmet Kitchen with Beautiful Granite Countertops! Spacious Laundry Room with deep sink! Attached 2-Car Garage! Amazing Landscaping All Around the Home! PRIVATE WELL!! I could go on and on... but if you like what you see, Schedule a PRIVATE TOUR right away!! NOTE: Seller is offering a $10,000 concession for Buyer's closing costs, rate buydown, etc.
Zillow last checked: 8 hours ago
Listing updated: January 18, 2026 at 03:21pm
Listed by:
Brian Gentry,
RE/MAX Northwest
Bought with:
Staci Faw, 92683
WindermereRE/Central Basin LLC
Source: NWMLS,MLS#: 2064803
Facts & features
Interior
Bedrooms & bathrooms
- Bedrooms: 4
- Bathrooms: 3
- Full bathrooms: 1
- 3/4 bathrooms: 2
- Main level bathrooms: 3
- Main level bedrooms: 3
Primary bedroom
- Level: Main
Bedroom
- Level: Main
Bedroom
- Level: Main
Bedroom
- Level: Lower
Bathroom full
- Level: Main
Bathroom three quarter
- Level: Main
Bathroom three quarter
- Level: Main
Den office
- Level: Main
Dining room
- Level: Main
Entry hall
- Level: Main
Family room
- Level: Main
Kitchen with eating space
- Level: Main
Living room
- Level: Main
Rec room
- Level: Lower
Utility room
- Level: Main
Heating
- Fireplace Insert, Forced Air, Heat Pump, Electric
Cooling
- Forced Air
Appliances
- Included: Dishwasher(s), Double Oven, Refrigerator(s), Stove(s)/Range(s)
Features
- Bath Off Primary, Ceiling Fan(s), Dining Room
- Flooring: Ceramic Tile, Vinyl, Carpet
- Windows: Double Pane/Storm Window
- Basement: Finished
- Has fireplace: No
Interior area
- Total structure area: 3,862
- Total interior livable area: 3,862 sqft
Property
Parking
- Total spaces: 2
- Parking features: Attached Garage, Off Street, RV Parking
- Has attached garage: Yes
- Covered spaces: 2
Features
- Levels: One
- Stories: 1
- Entry location: Main
- Patio & porch: Bath Off Primary, Ceiling Fan(s), Double Pane/Storm Window, Dining Room
- Has view: Yes
- View description: Territorial
Lot
- Size: 1.88 Acres
- Features: Open Lot, Paved, Secluded, Deck, Fenced-Partially, Irrigation, Outbuildings, Patio, RV Parking, Sprinkler System
- Topography: Level
- Residential vegetation: Fruit Trees, Garden Space
Details
- Parcel number: 2100450202371
- Zoning description: Jurisdiction: County
- Special conditions: Standard
Construction
Type & style
- Home type: SingleFamily
- Property subtype: Single Family Residence
Materials
- Brick
- Foundation: Poured Concrete
- Roof: Composition
Condition
- Very Good
- Year built: 1967
Utilities & green energy
- Electric: Company: Avista Utilities
- Sewer: Septic Tank, Company: Septic
- Water: Private, Company: Private Well
Community & neighborhood
Location
- Region: Othello
- Subdivision: Othello
Other
Other facts
- Listing terms: Cash Out,Conventional,FHA,USDA Loan,VA Loan
- Cumulative days on market: 944 days
Price history
| Date | Event | Price |
|---|---|---|
| 1/16/2026 | Sold | $580,000-7.9%$150/sqft |
Source: | ||
| 12/13/2025 | Pending sale | $630,000$163/sqft |
Source: | ||
| 10/15/2025 | Price change | $630,000-5.3%$163/sqft |
Source: | ||
| 2/15/2024 | Price change | $665,000-4.3%$172/sqft |
Source: | ||
| 7/6/2023 | Listed for sale | $695,000+286.1%$180/sqft |
Source: | ||
Public tax history
| Year | Property taxes | Tax assessment |
|---|---|---|
| 2024 | $4,182 -4.2% | $418,400 |
| 2023 | $4,364 +8.8% | $418,400 +21.8% |
| 2022 | $4,011 -1.9% | $343,400 +5.2% |
Find assessor info on the county website
Neighborhood: 99344
Nearby schools
GreatSchools rating
- 5/10Hiawatha Elementary SchoolGrades: K-6Distance: 4.4 mi
- 2/10Mcfarland JuniorGrades: 6-8Distance: 5.1 mi
- 3/10Othello High SchoolGrades: 9-12Distance: 4.9 mi
Schools provided by the listing agent
- Middle: Mcfarland Jnr
- High: Othello High
Source: NWMLS. This data may not be complete. We recommend contacting the local school district to confirm school assignments for this home.
Get pre-qualified for a loan
At Zillow Home Loans, we can pre-qualify you in as little as 5 minutes with no impact to your credit score.An equal housing lender. NMLS #10287.


