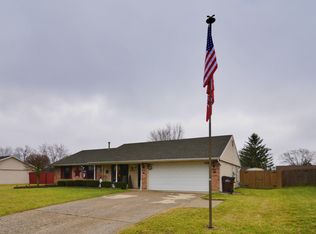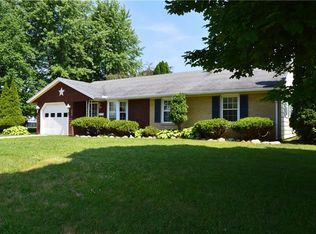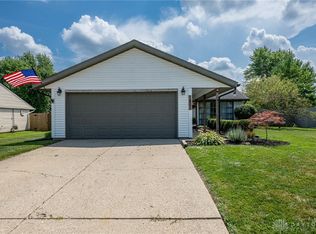Sold for $225,000 on 02/21/25
$225,000
1817 Villa Rd, Springfield, OH 45503
3beds
1,356sqft
Single Family Residence
Built in 1973
0.36 Acres Lot
$227,500 Zestimate®
$166/sqft
$1,635 Estimated rent
Home value
$227,500
$171,000 - $303,000
$1,635/mo
Zestimate® history
Loading...
Owner options
Explore your selling options
What's special
Come and see this beautifully updated tri-level! This corner lot home boasts 3 bedrooms, 1.5 bathrooms, 1,356 square feet, and a large utility/laundry room. Entertaining friends and family is easy with the beautifully updated eat in kitchen with access to the covered patio. You will enjoy that ample space and privacy the fenced in back yard provides. In the lower level you will experience a cozy environment, perfect for spending time with family or friends. The large 2 car garage is attached to the kitchen for easy access after a grocery haul for the family. Throughout the house there is fresh paint, new floors, and updated light fixtures. Bring in the new year with a new home perfect for you and yours.
Zillow last checked: 9 hours ago
Listing updated: February 21, 2025 at 12:20pm
Listed by:
Richard Pierce (937)665-1800,
Coldwell Banker Heritage,
Richard Nathanael Pierce 937-524-9349,
Coldwell Banker Heritage
Bought with:
Test Member
Test Office
Source: DABR MLS,MLS#: 925772 Originating MLS: Dayton Area Board of REALTORS
Originating MLS: Dayton Area Board of REALTORS
Facts & features
Interior
Bedrooms & bathrooms
- Bedrooms: 3
- Bathrooms: 2
- Full bathrooms: 1
- 1/2 bathrooms: 1
Bedroom
- Level: Second
- Dimensions: 14 x 9
Bedroom
- Level: Second
- Dimensions: 9 x 9
Bedroom
- Level: Second
- Dimensions: 12 x 11
Family room
- Level: Lower
- Dimensions: 12 x 18
Kitchen
- Level: Main
- Dimensions: 16 x 11
Living room
- Level: Main
- Dimensions: 11 x 16
Utility room
- Level: Lower
- Dimensions: 4 x 19
Heating
- Heat Pump, Natural Gas
Cooling
- Central Air
Appliances
- Included: Gas Water Heater
Features
- Basement: Finished
Interior area
- Total structure area: 1,356
- Total interior livable area: 1,356 sqft
Property
Parking
- Total spaces: 2
- Parking features: Garage, Two Car Garage
- Garage spaces: 2
Features
- Levels: Three Or More,Multi/Split
Lot
- Size: 0.36 Acres
- Dimensions: 120 x 132
Details
- Parcel number: 3200300019105061
- Zoning: Residential
- Zoning description: Residential
Construction
Type & style
- Home type: SingleFamily
- Property subtype: Single Family Residence
Materials
- Aluminum Siding, Brick
Condition
- Year built: 1973
Utilities & green energy
- Water: Public
- Utilities for property: Sewer Available, Water Available
Community & neighborhood
Location
- Region: Springfield
- Subdivision: Northern Estates 2
Other
Other facts
- Listing terms: Conventional,FHA,VA Loan
Price history
| Date | Event | Price |
|---|---|---|
| 2/21/2025 | Sold | $225,000$166/sqft |
Source: | ||
| 1/20/2025 | Pending sale | $225,000$166/sqft |
Source: | ||
| 1/1/2025 | Listed for sale | $225,000+31.2%$166/sqft |
Source: DABR MLS #925772 Report a problem | ||
| 2/9/2022 | Sold | $171,500+0.9%$126/sqft |
Source: Public Record Report a problem | ||
| 1/15/2022 | Pending sale | $169,900$125/sqft |
Source: | ||
Public tax history
| Year | Property taxes | Tax assessment |
|---|---|---|
| 2024 | $1,991 +3.5% | $46,940 |
| 2023 | $1,924 -0.4% | $46,940 |
| 2022 | $1,931 +3.5% | $46,940 +20.6% |
Find assessor info on the county website
Neighborhood: 45503
Nearby schools
GreatSchools rating
- NARolling Hills Elementary SchoolGrades: PK-5Distance: 2.2 mi
- NANorthridge Middle SchoolGrades: 6-8Distance: 1.5 mi
- 5/10Kenton Ridge High SchoolGrades: 9-12Distance: 1.5 mi
Schools provided by the listing agent
- District: Northeastern
Source: DABR MLS. This data may not be complete. We recommend contacting the local school district to confirm school assignments for this home.

Get pre-qualified for a loan
At Zillow Home Loans, we can pre-qualify you in as little as 5 minutes with no impact to your credit score.An equal housing lender. NMLS #10287.
Sell for more on Zillow
Get a free Zillow Showcase℠ listing and you could sell for .
$227,500
2% more+ $4,550
With Zillow Showcase(estimated)
$232,050

