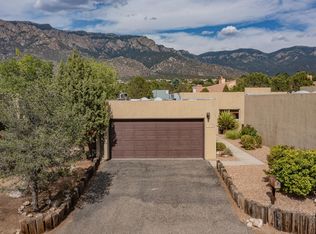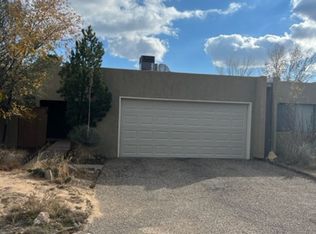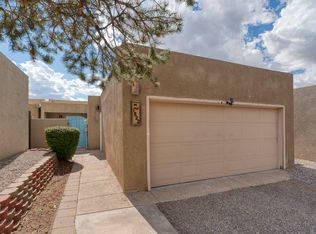Sold
Price Unknown
1817 Tramway Terrace Loop NE, Albuquerque, NM 87122
2beds
1,422sqft
Single Family Residence
Built in 1984
7,840.8 Square Feet Lot
$473,300 Zestimate®
$--/sqft
$2,381 Estimated rent
Home value
$473,300
$450,000 - $497,000
$2,381/mo
Zestimate® history
Loading...
Owner options
Explore your selling options
What's special
MASTERFULLY remodeled 2 bed/2 bath, fabulous mountain views INCLUDED! Step inside to soft wood laminate flooring with a modern gray color palette accented by a stunning kiva fireplace, wood T&G ceiling, & wood shutters. Private kitchen and casual dining, equipped with pantry, sleek granite countertops, subway tile backsplash and a farm sink. Indulge in luxurious self-care with separate open, tiled showers in both bathrooms. The master suite offers a picturesque view, beckoning you to unwind. This one has so many unique touches including a built-in bookcase in the master and a barn door leading to the master bath. Embrace the outdoors in the courtyard plus two additional patios, perfect for al fresco dining and fresh air. Experience the perfect blend of modern upgrades and natural beauty
Zillow last checked: 8 hours ago
Listing updated: September 12, 2023 at 11:06am
Listed by:
Vallejos Realty 505-331-8306,
Keller Williams Realty
Bought with:
Carol J Bouloy, 31909
Coldwell Banker Legacy
Source: SWMLS,MLS#: 1034672
Facts & features
Interior
Bedrooms & bathrooms
- Bedrooms: 2
- Bathrooms: 2
- 3/4 bathrooms: 2
Primary bedroom
- Level: Main
- Area: 207.41
- Dimensions: 17.17 x 12.08
Kitchen
- Level: Main
- Area: 141.85
- Dimensions: 12.25 x 11.58
Living room
- Level: Main
- Area: 427.75
- Dimensions: 29.5 x 14.5
Heating
- Central, Forced Air, Heat Pump
Cooling
- Central Air, Refrigerated
Appliances
- Included: Dishwasher, Free-Standing Electric Range, Range Hood
- Laundry: Electric Dryer Hookup
Features
- Breakfast Bar, Bookcases, Dual Sinks, Family/Dining Room, Great Room, Country Kitchen, Living/Dining Room, Main Level Primary, Shower Only, Skylights, Separate Shower
- Flooring: Carpet, Laminate
- Windows: Wood Frames, Skylight(s)
- Has basement: No
- Number of fireplaces: 1
- Fireplace features: Kiva, Wood Burning
Interior area
- Total structure area: 1,422
- Total interior livable area: 1,422 sqft
Property
Parking
- Total spaces: 2
- Parking features: Attached, Garage
- Attached garage spaces: 2
Features
- Levels: One
- Stories: 1
- Patio & porch: Covered, Open, Patio
- Exterior features: Courtyard, Fence
- Fencing: Back Yard
Lot
- Size: 7,840 sqft
- Features: Planned Unit Development
Details
- Parcel number: 102306307438420620
- Zoning description: R-2
Construction
Type & style
- Home type: SingleFamily
- Property subtype: Single Family Residence
Materials
- Frame, Synthetic Stucco
- Roof: Flat
Condition
- Resale
- New construction: No
- Year built: 1984
Utilities & green energy
- Electric: None
- Sewer: Public Sewer
- Water: Public
- Utilities for property: Electricity Connected, Sewer Connected, Water Connected
Community & neighborhood
Security
- Security features: Smoke Detector(s)
Location
- Region: Albuquerque
HOA & financial
HOA
- Has HOA: Yes
- HOA fee: $360 monthly
- Services included: Common Areas
Other
Other facts
- Listing terms: Cash,Conventional,FHA,VA Loan
Price history
| Date | Event | Price |
|---|---|---|
| 6/30/2023 | Sold | -- |
Source: | ||
| 5/20/2023 | Pending sale | $425,000$299/sqft |
Source: | ||
| 5/19/2023 | Listed for sale | $425,000+41.7%$299/sqft |
Source: | ||
| 3/24/2023 | Sold | -- |
Source: | ||
| 3/7/2023 | Pending sale | $299,900$211/sqft |
Source: | ||
Public tax history
| Year | Property taxes | Tax assessment |
|---|---|---|
| 2024 | $4,119 +55.1% | $132,687 +57.2% |
| 2023 | $2,656 +3.5% | $84,389 +3% |
| 2022 | $2,567 +3.5% | $81,932 +3% |
Find assessor info on the county website
Neighborhood: Sandia Heights
Nearby schools
GreatSchools rating
- 9/10Double Eagle Elementary SchoolGrades: PK-5Distance: 1.4 mi
- 7/10Desert Ridge Middle SchoolGrades: 6-8Distance: 3.1 mi
- 7/10La Cueva High SchoolGrades: 9-12Distance: 3.6 mi
Schools provided by the listing agent
- Elementary: Double Eagle
- Middle: Desert Ridge
- High: La Cueva
Source: SWMLS. This data may not be complete. We recommend contacting the local school district to confirm school assignments for this home.
Get a cash offer in 3 minutes
Find out how much your home could sell for in as little as 3 minutes with a no-obligation cash offer.
Estimated market value
$473,300


