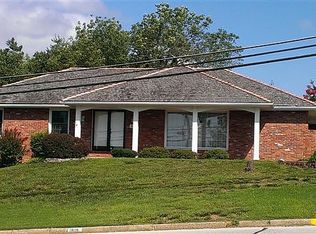Sold
Price Unknown
1817 Tanner Bridge Rd, Jefferson City, MO 65101
3beds
3,300sqft
Single Family Residence
Built in 1975
0.35 Acres Lot
$361,100 Zestimate®
$--/sqft
$2,176 Estimated rent
Home value
$361,100
$311,000 - $419,000
$2,176/mo
Zestimate® history
Loading...
Owner options
Explore your selling options
What's special
This spacious 3-bedroom, 3-bathroom home at 1817 Tanner Bridge Road offers 3,300 square feet of comfortable living on a .35-acre lot. Featuring vaulted ceilings in the sunroom and beautiful built-ins on both sides of the fireplace, the main level exudes warmth and character. Hardwood floors flow throughout, while upstairs bedrooms each include two closets for ample storage, plus additional attic space. Enjoy relaxing on the large front porch or in the private backyard backing up to peaceful woods. Conveniently located close to shopping, this home perfectly balances privacy, space, and accessibility. Stay tuned for more photo!
Zillow last checked: 8 hours ago
Listing updated: February 10, 2026 at 12:20am
Listed by:
Sarah Whitehead 573-552-7216,
Keller Williams Realty
Bought with:
Wesley Allee
Epic Real Estate Group
Source: JCMLS,MLS#: 10070408
Facts & features
Interior
Bedrooms & bathrooms
- Bedrooms: 3
- Bathrooms: 3
- Full bathrooms: 3
Primary bedroom
- Level: Main
- Area: 171 Square Feet
- Dimensions: 12 x 14.25
Bedroom 2
- Level: Upper
- Area: 288 Square Feet
- Dimensions: 16 x 18
Bedroom 3
- Level: Upper
- Area: 294.5 Square Feet
- Dimensions: 15.5 x 19
Bathroom
- Level: Main
- Area: 50 Square Feet
- Dimensions: 5 x 10
Bathroom
- Level: Upper
- Area: 64 Square Feet
- Dimensions: 8 x 8
Bathroom
- Level: Lower
- Area: 37.5 Square Feet
- Dimensions: 3.75 x 10
Dining room
- Level: Main
- Area: 150.5 Square Feet
- Dimensions: 10.75 x 14
Family room
- Level: Lower
- Area: 648 Square Feet
- Dimensions: 24 x 27
Kitchen
- Level: Main
- Area: 231 Square Feet
- Dimensions: 16.5 x 14
Living room
- Level: Main
- Area: 287 Square Feet
- Dimensions: 14 x 20.5
Living room
- Level: Main
- Area: 265 Square Feet
- Dimensions: 13.25 x 20
Sunroom
- Level: Main
- Area: 236.25 Square Feet
- Dimensions: 15.75 x 15
Heating
- Has Heating (Unspecified Type)
Cooling
- Central Air, Attic Fan
Appliances
- Included: Dishwasher, Disposal, Microwave, Refrigerator
Features
- Flooring: Wood
- Basement: Walk-Out Access,Full
- Has fireplace: Yes
- Fireplace features: Wood Burning
Interior area
- Total structure area: 3,300
- Total interior livable area: 3,300 sqft
- Finished area above ground: 2,650
- Finished area below ground: 650
Property
Parking
- Parking features: Additional Parking
- Details: Basement
Lot
- Size: 0.35 Acres
Details
- Parcel number: 1006240001001023
Construction
Type & style
- Home type: SingleFamily
- Architectural style: Raised Ranch
- Property subtype: Single Family Residence
Materials
- Brick, Wood Siding
Condition
- Year built: 1975
Utilities & green energy
- Sewer: Public Sewer
- Water: Public
Community & neighborhood
Location
- Region: Jefferson City
Price history
| Date | Event | Price |
|---|---|---|
| 6/30/2025 | Sold | -- |
Source: | ||
| 5/30/2025 | Pending sale | $349,000$106/sqft |
Source: | ||
| 5/23/2025 | Price change | $349,000-3.3%$106/sqft |
Source: | ||
| 4/30/2025 | Listed for sale | $361,000+20.7%$109/sqft |
Source: Owner Report a problem | ||
| 12/16/2024 | Sold | -- |
Source: | ||
Public tax history
| Year | Property taxes | Tax assessment |
|---|---|---|
| 2025 | -- | $39,520 +11.5% |
| 2024 | $2,114 0% | $35,450 |
| 2023 | $2,114 -0.3% | $35,450 |
Find assessor info on the county website
Neighborhood: 65101
Nearby schools
GreatSchools rating
- 3/10Thorpe J. Gordon Elementary SchoolGrades: K-5Distance: 1 mi
- 7/10Lewis And Clark Middle SchoolGrades: 6-8Distance: 2.4 mi
- 4/10Jefferson City High SchoolGrades: 9-12Distance: 0.9 mi
