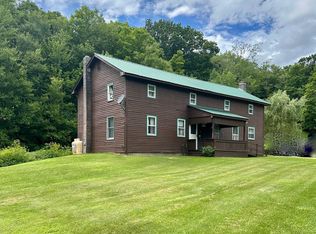Closed
Listed by:
Elizabeth Romano,
Josiah Allen Real Estate, Inc. 802-867-5555,
Laura Beckwith,
Josiah Allen Real Estate, Inc.
Bought with: Real Broker LLC
$280,000
1817 Scottsville Road, Danby, VT 05739
3beds
1,976sqft
Manufactured Home
Built in 2007
0.92 Acres Lot
$285,700 Zestimate®
$142/sqft
$2,861 Estimated rent
Home value
$285,700
$154,000 - $526,000
$2,861/mo
Zestimate® history
Loading...
Owner options
Explore your selling options
What's special
Set off the beaten path in the quiet town of Danby, this well maintained 3 bedroom, 2 bath manufactured home built in 2007 offers comfort, space, and versatility. The home features an open concept living and dining area, a large kitchen with island and plenty of storage. Dedicated laundry and utility room, and a primary suite with a private bath. The thoughtful floor plan includes 2 guest rooms with bath and a dedicated office—perfect for remote work or easily converted into a 4th bedroom to suit your needs. A spacious deck off the dining area where you can hear the flowing water from Baker Brook. Whether you're looking for a primary residence or a Vermont retreat, this property offers a great opportunity to enjoy small town living with easy access to nearby amenities and outdoor recreation.
Zillow last checked: 8 hours ago
Listing updated: August 06, 2025 at 09:16am
Listed by:
Elizabeth Romano,
Josiah Allen Real Estate, Inc. 802-867-5555,
Laura Beckwith,
Josiah Allen Real Estate, Inc.
Bought with:
Betsy Adamovich
Real Broker LLC
Source: PrimeMLS,MLS#: 5038607
Facts & features
Interior
Bedrooms & bathrooms
- Bedrooms: 3
- Bathrooms: 2
- Full bathrooms: 2
Heating
- Propane
Cooling
- None
Appliances
- Included: Dishwasher, Dryer, Microwave, Gas Range, Refrigerator, Washer, Propane Water Heater
- Laundry: 1st Floor Laundry
Features
- Ceiling Fan(s), Dining Area, Kitchen Island, Kitchen/Dining, Kitchen/Living, Primary BR w/ BA, Natural Light, Soaking Tub, Vaulted Ceiling(s), Walk-In Closet(s)
- Flooring: Carpet, Ceramic Tile, Laminate
- Windows: Blinds
- Basement: Slab
- Number of fireplaces: 1
- Fireplace features: Gas, 1 Fireplace
Interior area
- Total structure area: 1,976
- Total interior livable area: 1,976 sqft
- Finished area above ground: 1,976
- Finished area below ground: 0
Property
Parking
- Parking features: Gravel, Driveway, Off Street, Unpaved
- Has uncovered spaces: Yes
Accessibility
- Accessibility features: 1st Floor Bedroom, 1st Floor Full Bathroom, One-Level Home, 1st Floor Laundry
Features
- Levels: One
- Stories: 1
- Exterior features: Deck, Garden, Natural Shade
- Waterfront features: Stream
- Frontage length: Road frontage: 242
Lot
- Size: 0.92 Acres
- Features: Country Setting, Wooded, Rural
Details
- Parcel number: 17105410429
- Zoning description: None
Construction
Type & style
- Home type: MobileManufactured
- Property subtype: Manufactured Home
Materials
- Vinyl Siding
- Foundation: Concrete Slab
- Roof: Metal
Condition
- New construction: No
- Year built: 2007
Utilities & green energy
- Electric: 100 Amp Service
- Sewer: Septic Tank
- Utilities for property: Cable Available, Propane, Phone Available
Community & neighborhood
Security
- Security features: Carbon Monoxide Detector(s), Smoke Detector(s)
Location
- Region: Danby
Other
Other facts
- Body type: Double Wide
- Road surface type: Gravel
Price history
| Date | Event | Price |
|---|---|---|
| 7/1/2025 | Sold | $280,000-1.8%$142/sqft |
Source: | ||
| 6/19/2025 | Contingent | $285,000$144/sqft |
Source: | ||
| 4/30/2025 | Listed for sale | $285,000$144/sqft |
Source: | ||
Public tax history
| Year | Property taxes | Tax assessment |
|---|---|---|
| 2024 | -- | $178,200 |
| 2023 | -- | $178,200 +19.2% |
| 2022 | -- | $149,500 |
Find assessor info on the county website
Neighborhood: 05739
Nearby schools
GreatSchools rating
- 6/10Dorset Elementary SchoolGrades: PK-8Distance: 12.4 mi
- 4/10Mill River Usd #40Grades: 7-12Distance: 10.6 mi
- NACurrier Memorial Usd #23Grades: PK-5Distance: 3.6 mi
Schools provided by the listing agent
- Elementary: Currier Memorial School
- Middle: Currier Memorial School
- District: Bennington/Rutland
Source: PrimeMLS. This data may not be complete. We recommend contacting the local school district to confirm school assignments for this home.
