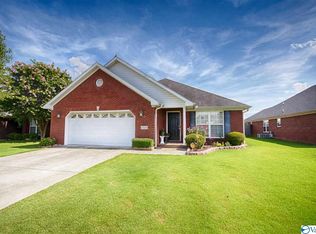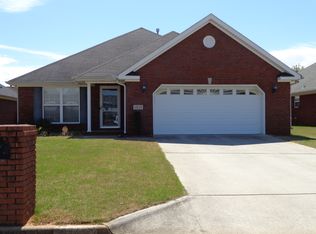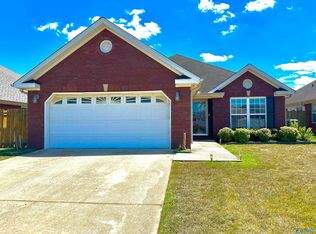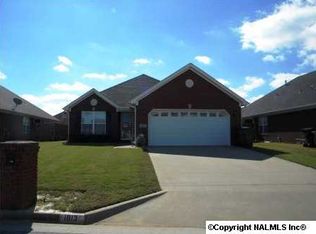Immaculate One Owner Home!! This is a split/open floor plan with 3 bedrooms and 2 baths. Hardwood floors throughout and tile in wet areas!!! Huge greatroom with gas log fireplace and trey ceiling. Kitchen with white cabinets and open to a large dining area. Master bedroom with trey ceiling, large walk-in closet, double sink and jetted tub! This home has neutral colors, smooth ceilings throughout, and a new roof!! There is a privacy fenced backyard and covered patio area that is great for entertaining!!! This wont last long.......
This property is off market, which means it's not currently listed for sale or rent on Zillow. This may be different from what's available on other websites or public sources.



