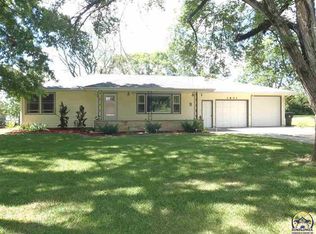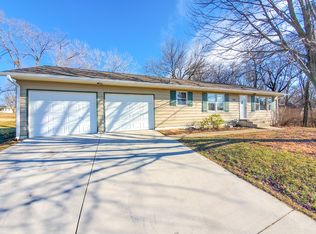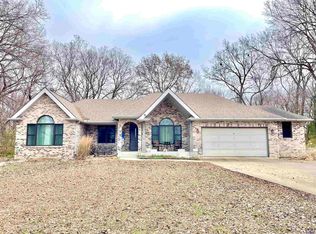Enjoy this easy one level living in well maintained home, close to shopping! Great floor plan for large family, lrg back deck for those summer time gatherings, all overlooking the beautiful green space of the backyard. With its open concept living, wood floors, wood burning stove & lg master bedrm, this home is ready for your personal touches. Downstairs, you will find a walkout, 4th bedrm, kitchenette space & additional garage space. Don't forget the 3 car detached garage! Don't let this one pass!
This property is off market, which means it's not currently listed for sale or rent on Zillow. This may be different from what's available on other websites or public sources.


