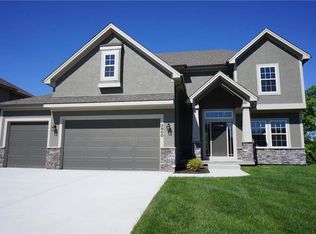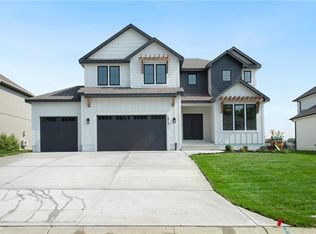Sold
Price Unknown
1817 SW Sage Canyon Rd, Lees Summit, MO 64082
5beds
2,570sqft
Single Family Residence
Built in 2022
0.3 Acres Lot
$569,300 Zestimate®
$--/sqft
$3,318 Estimated rent
Home value
$569,300
$512,000 - $638,000
$3,318/mo
Zestimate® history
Loading...
Owner options
Explore your selling options
What's special
This beautifully upgraded two-story home offers modern luxury at every turn. The gourmet kitchen features high-end finishes, including premium cabinetry, sleek countertops, and top-tier appliances. Elegant wood floors flow through the main level, while plush carpet enhances the bedrooms. A versatile flex room on the main floor can serve as an office or extra bedroom. Custom stonework, shelving, and trim elevate the living areas. Upstairs, spacious bedrooms include oversized walk-in closets, and the bathrooms feature granite counters and stylish tile. The primary suite is a true retreat with custom cabinetry, a tri-level closet, and a stunning shower.
The screened-in, covered deck leads to an upgraded patio and a spacious backyard. The unfinished daylight basement is ready for expansion, with plumbing for a full bath and potential for a fifth bedroom. The garage includes custom storage and a boot bench. This home offers style, comfort, and endless possibilities.
Zillow last checked: 8 hours ago
Listing updated: March 17, 2025 at 08:39am
Listing Provided by:
Kevin Holmes 314-779-9729,
Epique Realty
Bought with:
Tim Allen, 2007014654
Realty Executives
Source: Heartland MLS as distributed by MLS GRID,MLS#: 2524263
Facts & features
Interior
Bedrooms & bathrooms
- Bedrooms: 5
- Bathrooms: 4
- Full bathrooms: 3
- 1/2 bathrooms: 1
Dining room
- Description: Country Kitchen,Eat-In Kitchen
Heating
- Natural Gas
Cooling
- Electric
Appliances
- Included: Dishwasher, Disposal, Microwave, Gas Range
- Laundry: Bedroom Level
Features
- Ceiling Fan(s), Kitchen Island, Walk-In Closet(s)
- Flooring: Carpet, Tile, Wood
- Basement: Daylight,Unfinished
- Number of fireplaces: 1
- Fireplace features: Great Room
Interior area
- Total structure area: 2,570
- Total interior livable area: 2,570 sqft
- Finished area above ground: 2,570
- Finished area below ground: 0
Property
Parking
- Total spaces: 3
- Parking features: Attached
- Attached garage spaces: 3
Features
- Patio & porch: Covered, Screened
Lot
- Size: 0.30 Acres
Details
- Parcel number: 69720052900000000
Construction
Type & style
- Home type: SingleFamily
- Architectural style: Traditional
- Property subtype: Single Family Residence
Materials
- Lap Siding
- Roof: Composition
Condition
- Year built: 2022
Details
- Builder name: Kevin Higdon
Utilities & green energy
- Sewer: Public Sewer
- Water: City/Public - Verify
Community & neighborhood
Location
- Region: Lees Summit
- Subdivision: Napa Valley
HOA & financial
HOA
- Has HOA: Yes
- HOA fee: $680 annually
- Amenities included: Other, Pool, Trail(s)
Other
Other facts
- Listing terms: Cash,Conventional,FHA,VA Loan
- Ownership: Private
- Road surface type: Paved
Price history
| Date | Event | Price |
|---|---|---|
| 3/17/2025 | Sold | -- |
Source: | ||
| 2/12/2025 | Pending sale | $565,000$220/sqft |
Source: | ||
| 2/5/2025 | Contingent | $565,000$220/sqft |
Source: | ||
| 2/3/2025 | Price change | $565,000-1.7%$220/sqft |
Source: | ||
| 12/28/2024 | Listed for sale | $575,000+2.9%$224/sqft |
Source: | ||
Public tax history
| Year | Property taxes | Tax assessment |
|---|---|---|
| 2024 | $6,539 +25.2% | $90,554 +24.3% |
| 2023 | $5,224 +519.2% | $72,871 +597.3% |
| 2022 | $844 -2% | $10,450 |
Find assessor info on the county website
Neighborhood: 64082
Nearby schools
GreatSchools rating
- 8/10Summit Pointe Elementary SchoolGrades: K-5Distance: 1.2 mi
- 6/10Summit Lakes Middle SchoolGrades: 6-8Distance: 1.6 mi
- 9/10Lee's Summit West High SchoolGrades: 9-12Distance: 1.9 mi
Schools provided by the listing agent
- Elementary: Summit Pointe
- Middle: Summit Lakes
- High: Lee's Summit West
Source: Heartland MLS as distributed by MLS GRID. This data may not be complete. We recommend contacting the local school district to confirm school assignments for this home.
Get a cash offer in 3 minutes
Find out how much your home could sell for in as little as 3 minutes with a no-obligation cash offer.
Estimated market value
$569,300
Get a cash offer in 3 minutes
Find out how much your home could sell for in as little as 3 minutes with a no-obligation cash offer.
Estimated market value
$569,300

