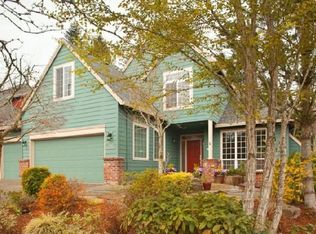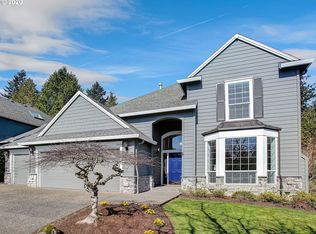Situated in a peaceful close-in neighborhood near Tryon Creek State Park, New Seasons, Starbucks & more! Beautifully updated home features great room, large kitchen, dining room plus office on the main floor. Upper level with three bedrooms plus bonus rm. Master bath features heated floors and his and her vanities. Lower level features large family room that opens to back yard. Private deeded neighborhood green space.
This property is off market, which means it's not currently listed for sale or rent on Zillow. This may be different from what's available on other websites or public sources.

