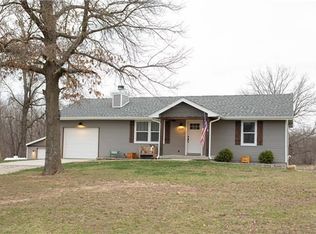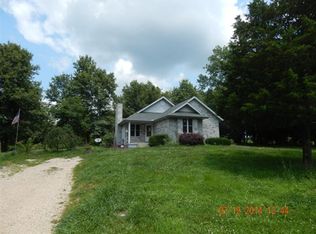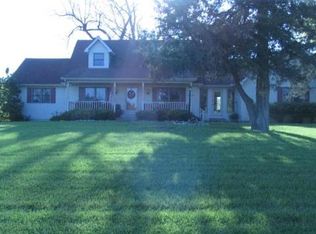Seclusion & peaceful. Earth contact home is located on 18 acres of beauty. Large trees, private stocked pond, wildlife & flowing stream w/waterfalls. Home is 2720 sf with 3 bedrooms and 2 baths. Beautiful master bath with tile and double vanity. Large family room open to the kitchen for entertaining. Large covered front porch to enjoy the view of greenspace and trees. Seller is offering a $1500 carpet allowance. Roof, HVAC and hot water heater are less than 7 years old. Must see-Amazing property offered at $210!
This property is off market, which means it's not currently listed for sale or rent on Zillow. This may be different from what's available on other websites or public sources.


