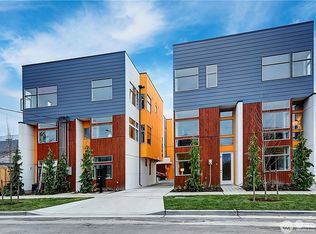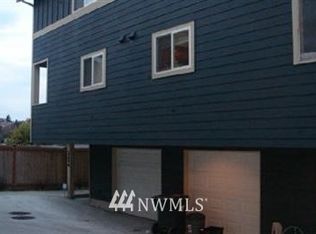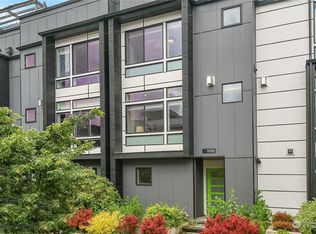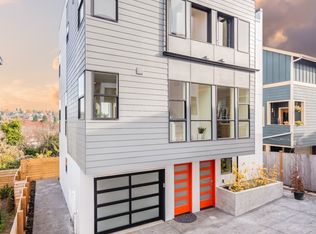Sold
Listed by:
Cynthia K Saver,
COMPASS
Bought with: Ku Realty & Associates
$700,000
1817 S State Street, Seattle, WA 98144
2beds
1,200sqft
Townhouse
Built in 2019
927.83 Square Feet Lot
$673,100 Zestimate®
$583/sqft
$3,191 Estimated rent
Home value
$673,100
$639,000 - $707,000
$3,191/mo
Zestimate® history
Loading...
Owner options
Explore your selling options
What's special
A sophisticated mix of modern finishes and personal style. This special townhome features high-quality construction, luxury appointments, and beautiful custom design. The floorpan is wonderfully livable with plenty of room to entertain. Find hardwood floors throughout. Open staircases and wall of windows in the living room welcome tons of light. The kitchen is made for cooks with gas range and large island. Upstairs find a truly deluxe primary suite: sliders to personal balcony, gorgeous tiled bath, and incredible walk-in closet; catch the sunrise from here! Air-conditioning keeps everything cool. Party-sized rooftop deck. Rare to find garage parking. This burgeoning neighborhood is just steps to Judkins Park light rail station coming soon.
Zillow last checked: 8 hours ago
Listing updated: November 01, 2023 at 10:37am
Listed by:
Cynthia K Saver,
COMPASS
Bought with:
Thomas Ku, 7385
Ku Realty & Associates
Source: NWMLS,MLS#: 2158424
Facts & features
Interior
Bedrooms & bathrooms
- Bedrooms: 2
- Bathrooms: 3
- Full bathrooms: 1
- 3/4 bathrooms: 1
- 1/2 bathrooms: 1
Primary bedroom
- Level: Third
Bedroom
- Level: Lower
Bathroom full
- Level: Lower
Bathroom three quarter
- Level: Third
Other
- Level: Main
Den office
- Level: Third
Entry hall
- Level: Lower
Kitchen with eating space
- Level: Main
Living room
- Level: Main
Utility room
- Level: Third
Heating
- High Efficiency (Unspecified), Radiant
Cooling
- High Efficiency (Unspecified)
Appliances
- Included: Dishwasher_, Dryer, GarbageDisposal_, Refrigerator_, StoveRange_, Washer, Dishwasher, Garbage Disposal, Refrigerator, StoveRange, Water Heater: gas
Features
- Bath Off Primary, Walk-In Pantry
- Flooring: Ceramic Tile, Hardwood
- Windows: Double Pane/Storm Window
- Basement: None
- Has fireplace: No
Interior area
- Total structure area: 1,200
- Total interior livable area: 1,200 sqft
Property
Parking
- Total spaces: 1
- Parking features: Attached Garage
- Attached garage spaces: 1
Features
- Levels: Multi/Split
- Entry location: Lower
- Patio & porch: Ceramic Tile, Hardwood, Bath Off Primary, Double Pane/Storm Window, Walk-In Pantry, Water Heater
- Has view: Yes
- View description: City, Mountain(s), Territorial
Lot
- Size: 927.83 sqft
- Features: Paved, Sidewalk, Cable TV, Deck, Gas Available, High Speed Internet, Rooftop Deck
Details
- Parcel number: 7548300657
- Zoning description: townhouse/rowhouse,Jurisdiction: City
- Special conditions: Standard
Construction
Type & style
- Home type: Townhouse
- Architectural style: Modern
- Property subtype: Townhouse
Materials
- Cement Planked, Wood Siding
- Foundation: Poured Concrete
- Roof: Flat
Condition
- Very Good
- Year built: 2019
- Major remodel year: 2019
Utilities & green energy
- Electric: Company: Seattle City Light
- Sewer: Sewer Connected, Company: Seattle Combined Utilities
- Water: Public, Company: Seattle Combined Utilities
- Utilities for property: Xfinity
Community & neighborhood
Location
- Region: Seattle
- Subdivision: Beacon Hill
Other
Other facts
- Listing terms: Cash Out,Conventional
- Cumulative days on market: 578 days
Price history
| Date | Event | Price |
|---|---|---|
| 10/31/2023 | Sold | $700,000-6%$583/sqft |
Source: | ||
| 9/14/2023 | Pending sale | $745,000$621/sqft |
Source: | ||
| 9/6/2023 | Listed for sale | $745,000+6.4%$621/sqft |
Source: | ||
| 9/20/2019 | Sold | $700,000$583/sqft |
Source: | ||
Public tax history
| Year | Property taxes | Tax assessment |
|---|---|---|
| 2024 | $6,864 +5.2% | $719,000 +3.8% |
| 2023 | $6,522 +4.3% | $693,000 -6.5% |
| 2022 | $6,251 -3.2% | $741,000 +5% |
Find assessor info on the county website
Neighborhood: North Beacon Hill
Nearby schools
GreatSchools rating
- 9/10Beacon Hill International SchoolGrades: K-5Distance: 0.4 mi
- 7/10Mercer Middle SchoolGrades: 6-8Distance: 1.7 mi
- 4/10Franklin High SchoolGrades: 9-12Distance: 1.1 mi

Get pre-qualified for a loan
At Zillow Home Loans, we can pre-qualify you in as little as 5 minutes with no impact to your credit score.An equal housing lender. NMLS #10287.



